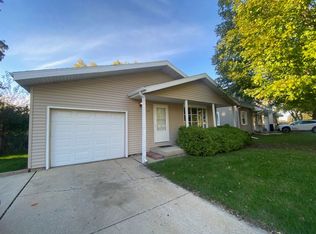Welcome to this charming and spacious 3-bedroom, 2 full bath, 2 half bath townhome in the desirable Pheasant Ridge neighborhood - Prairieland Elementary School! Step inside to an open floor plan filled with natural light, gorgeous hardwood, and brand-new flooring on the main level. The kitchen offers a large eat-in area, breakfast bar, tile backsplash, and plenty of cabinet space, and flows right into the cozy family room with a gas fireplace-perfect for relaxing evenings at home. Upstairs, the oversized primary suite features a massive walk-in closet and en-suite bath with double vanity and separate shower. Two additional generously sized bedrooms, another full bath, and convenient second-floor laundry complete the upper level. The finished basement adds extra living space with a large family room, two egress windows, and a half bath. Step outside to enjoy the fenced backyard and deck-ideal for morning coffee or evening unwinding. Located in the highly rated Unit 5 School District and close to Prairieland Elementary, this home offers comfort, space, and style all in one!
Apartment for rent
$2,300/mo
Fees may apply
1704 Sunrise Point, Normal, IL 61761
3beds
2,463sqft
Price may not include required fees and charges. Learn more|
Multifamily
Available now
Central air
2 Attached garage spaces parking
Natural gas, forced air, fireplace
What's special
Oversized primary suiteLarge eat-in areaPlenty of cabinet spaceTwo egress windowsGorgeous hardwoodBreakfast barTile backsplash
- 4 hours |
- -- |
- -- |
Zillow last checked: 8 hours ago
Listing updated: 8 hours ago
Travel times
Looking to buy when your lease ends?
Consider a first-time homebuyer savings account designed to grow your down payment with up to a 6% match & a competitive APY.
Facts & features
Interior
Bedrooms & bathrooms
- Bedrooms: 3
- Bathrooms: 4
- Full bathrooms: 2
- 1/2 bathrooms: 2
Heating
- Natural Gas, Forced Air, Fireplace
Cooling
- Central Air
Appliances
- Included: Dishwasher, Range, Refrigerator
Features
- Cathedral Ceiling(s), Walk In Closet
- Has basement: Yes
- Has fireplace: Yes
Interior area
- Total interior livable area: 2,463 sqft
Property
Parking
- Total spaces: 2
- Parking features: Attached, Garage, Covered
- Has attached garage: Yes
- Details: Contact manager
Features
- Exterior features: Attached, Cathedral Ceiling(s), Deck, Garage, Garage Door Opener, Garage Owned, Gas Log, Heating system: Forced Air, Heating: Gas, Landscaped, Lot Features: Landscaped, No Disability Access, No additional rooms, Walk In Closet
Details
- Parcel number: 1415378014
Construction
Type & style
- Home type: MultiFamily
- Property subtype: MultiFamily
Condition
- Year built: 2000
Community & HOA
Location
- Region: Normal
Financial & listing details
- Lease term: 12 Months
Price history
| Date | Event | Price |
|---|---|---|
| 2/3/2026 | Listed for rent | $2,300$1/sqft |
Source: MRED as distributed by MLS GRID #12560267 Report a problem | ||
| 1/31/2026 | Listing removed | $2,300$1/sqft |
Source: MRED as distributed by MLS GRID #12522203 Report a problem | ||
| 1/22/2026 | Price change | $2,300-4.2%$1/sqft |
Source: MRED as distributed by MLS GRID #12522203 Report a problem | ||
| 1/5/2026 | Price change | $2,400-4%$1/sqft |
Source: MRED as distributed by MLS GRID #12522203 Report a problem | ||
| 12/10/2025 | Listed for rent | $2,500$1/sqft |
Source: MRED as distributed by MLS GRID #12522203 Report a problem | ||
Neighborhood: 61761
Nearby schools
GreatSchools rating
- 8/10Prairieland Elementary SchoolGrades: K-5Distance: 0.4 mi
- 3/10Parkside Jr High SchoolGrades: 6-8Distance: 2.8 mi
- 7/10Normal Community West High SchoolGrades: 9-12Distance: 2.8 mi

