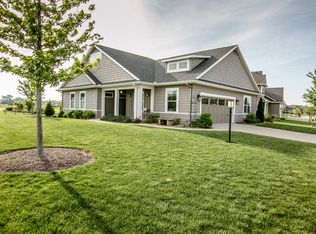Closed
$355,000
1704 Sunny Acres Rd, Mahomet, IL 61853
3beds
1,781sqft
Single Family Residence
Built in 2012
-- sqft lot
$401,800 Zestimate®
$199/sqft
$2,641 Estimated rent
Home value
$401,800
$382,000 - $422,000
$2,641/mo
Zestimate® history
Loading...
Owner options
Explore your selling options
What's special
Second owner to a custom built home. Enjoy the commons area and sunrises in the rear of home while sitting in the screened porch, or sit on the covered front porch and enjoy the views of green space as well. Open concept on main level, with living, kitchen and dining areas with Wood flooring. Loads of light with solar tubes and skylights. Snuggle up during winter months with the fireplace. Ample sized primary bedroom with new carpet, with full bath, that has Step in shower, double vanities, walk in closet. Main floor bedrooms have nice built in storage. Large pantry closet and drop zone off kitchen. Third bedroom is in finished basement with full bath, recreation room....and still plenty of room for storage. Basement has room for another bedroom with egress window, (some materials are staying for that improvement) Fenced rear yard, corner lot. South side of Mahomet for easy access commute. Enjoy all that Mahomet has to offer...golf, forest preserves, bike trails, good schools, safe community.
Zillow last checked: 8 hours ago
Listing updated: October 25, 2023 at 01:00am
Listing courtesy of:
Vicki Cook, GRI 217-202-6566,
Coldwell Banker R.E. Group
Bought with:
Creg McDonald
Realty Select One
Source: MRED as distributed by MLS GRID,MLS#: 11791877
Facts & features
Interior
Bedrooms & bathrooms
- Bedrooms: 3
- Bathrooms: 3
- Full bathrooms: 3
Primary bedroom
- Features: Flooring (Carpet), Bathroom (Full, Double Sink)
- Level: Main
- Area: 180 Square Feet
- Dimensions: 15X12
Bedroom 2
- Features: Flooring (Carpet)
- Level: Main
- Area: 195 Square Feet
- Dimensions: 15X13
Bedroom 3
- Features: Flooring (Carpet)
- Level: Basement
- Area: 180 Square Feet
- Dimensions: 15X12
Dining room
- Features: Flooring (Hardwood)
- Level: Main
- Area: 195 Square Feet
- Dimensions: 15X13
Family room
- Features: Flooring (Carpet)
- Level: Basement
- Area: 375 Square Feet
- Dimensions: 25X15
Kitchen
- Features: Kitchen (Custom Cabinetry, SolidSurfaceCounter), Flooring (Hardwood)
- Level: Main
- Area: 180 Square Feet
- Dimensions: 15X12
Laundry
- Level: Main
- Area: 48 Square Feet
- Dimensions: 8X6
Living room
- Features: Flooring (Carpet)
- Level: Main
- Area: 357 Square Feet
- Dimensions: 21X17
Screened porch
- Level: Main
- Area: 210 Square Feet
- Dimensions: 21X10
Heating
- Natural Gas
Cooling
- Central Air
Appliances
- Included: Range, Microwave, Dishwasher, Refrigerator, Freezer, Washer, Dryer, Disposal
- Laundry: Main Level, Laundry Closet
Features
- Solar Tube(s), 1st Floor Bedroom, 1st Floor Full Bath, Built-in Features, Walk-In Closet(s), Bookcases, Pantry
- Flooring: Hardwood, Carpet
- Windows: Skylight(s)
- Basement: Partially Finished,Egress Window,Rec/Family Area,Full
- Attic: Unfinished
- Number of fireplaces: 1
- Fireplace features: Gas Log, Living Room
Interior area
- Total structure area: 3,562
- Total interior livable area: 1,781 sqft
- Finished area below ground: 981
Property
Parking
- Total spaces: 2
- Parking features: Concrete, Garage Door Opener, On Site, Garage Owned, Attached, Garage
- Attached garage spaces: 2
- Has uncovered spaces: Yes
Accessibility
- Accessibility features: No Disability Access
Features
- Stories: 1
- Patio & porch: Screened
- Exterior features: Outdoor Grill
Lot
- Dimensions: 117X125X73X125
Details
- Parcel number: 151322429009
- Special conditions: None
Construction
Type & style
- Home type: SingleFamily
- Architectural style: Ranch
- Property subtype: Single Family Residence
Materials
- Vinyl Siding
- Foundation: Concrete Perimeter
- Roof: Asphalt
Condition
- New construction: No
- Year built: 2012
Utilities & green energy
- Electric: 200+ Amp Service
- Sewer: Public Sewer
- Water: Public
Community & neighborhood
Community
- Community features: Curbs, Sidewalks, Street Paved
Location
- Region: Mahomet
- Subdivision: Whisper Meadow
Other
Other facts
- Listing terms: Conventional
- Ownership: Fee Simple
Price history
| Date | Event | Price |
|---|---|---|
| 10/20/2023 | Sold | $355,000-7.8%$199/sqft |
Source: | ||
| 9/25/2023 | Contingent | $385,000$216/sqft |
Source: | ||
| 9/5/2023 | Price change | $385,000-1.3%$216/sqft |
Source: | ||
| 8/7/2023 | Price change | $390,000-1.3%$219/sqft |
Source: | ||
| 7/5/2023 | Price change | $395,000-1.3%$222/sqft |
Source: | ||
Public tax history
Tax history is unavailable.
Find assessor info on the county website
Neighborhood: 61853
Nearby schools
GreatSchools rating
- NAMiddletown Early Childhood CenterGrades: PK-2Distance: 0.8 mi
- 9/10Mahomet-Seymour Jr High SchoolGrades: 6-8Distance: 1.8 mi
- 8/10Mahomet-Seymour High SchoolGrades: 9-12Distance: 2 mi
Schools provided by the listing agent
- Elementary: Mahomet Elementary School
- Middle: Mahomet Junior High School
- High: Mahomet-Seymour High School
- District: 3
Source: MRED as distributed by MLS GRID. This data may not be complete. We recommend contacting the local school district to confirm school assignments for this home.

Get pre-qualified for a loan
At Zillow Home Loans, we can pre-qualify you in as little as 5 minutes with no impact to your credit score.An equal housing lender. NMLS #10287.
