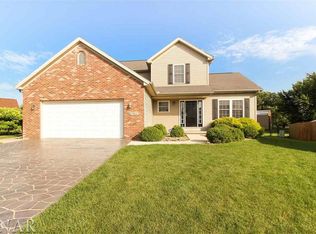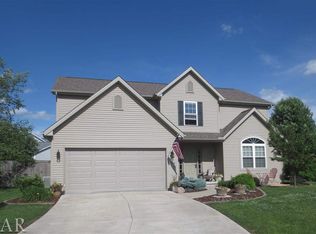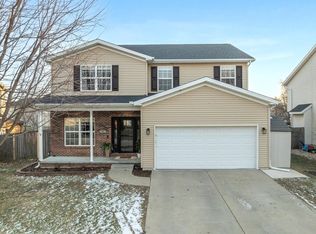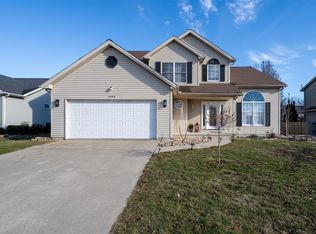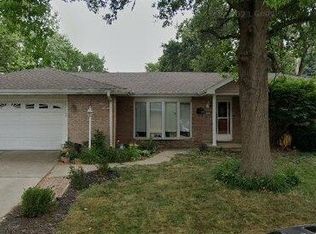Stunning 4-bedroom, 3.5-bathroom home situated on a quiet cul-de-sac in Pheasant Ridge Subdivision! Welcome home to this well maintained two story featuring a functional floor plan and great curb appeal. Enjoy the spacious family room featuring a low maintenance fireplace and some built-in's. The eat-in kitchen features white cabinetry, stylish countertops, a breakfast bar, and stainless appliances. Get ready to entertain in your separate dining room featuring 9ft ceilings. Main floor laundry for added convenience. The second floor features 3 bedrooms including the primary suite and a second full bath. The Primary suite features a large walk in closet and sizeable bathroom featuring a separate tub and shower. The basement was finished in 2023 with a large living room featuring water lines and a drain for a wet bar setup, a 3rd full bathroom, the 4th bedroom, and ample storage. The deep garage provides ample space for parking or extra storage. Spacious back patio for entertaining and a shed for added storage in the backyard. Key updates include a new roof around 2021 and central air replaced in June of 2023 per the last listing. Most shower heads and some faucets have been replaced in the last 2 years. The furnace was recently serviced and got a blower motor and board replaced. This home is move-in ready, offering a perfect blend of modern upgrades and comfortable living spaces. Don't miss you chance on this beauty in Pheasant Ridge!
Active
Price cut: $5K (11/20)
$384,900
1704 Setter St, Normal, IL 61761
4beds
3,114sqft
Est.:
Single Family Residence
Built in 2003
0.26 Acres Lot
$-- Zestimate®
$124/sqft
$3/mo HOA
What's special
Deep garageStylish countertopsSizeable bathroomPrimary suiteSpacious family roomGreat curb appealQuiet cul-de-sac
- 137 days |
- 2,049 |
- 63 |
Likely to sell faster than
Zillow last checked: 8 hours ago
Listing updated: December 31, 2025 at 10:02am
Listing courtesy of:
Jaiden Snodgrass 309-706-8610,
RE/MAX Rising
Source: MRED as distributed by MLS GRID,MLS#: 12454872
Tour with a local agent
Facts & features
Interior
Bedrooms & bathrooms
- Bedrooms: 4
- Bathrooms: 4
- Full bathrooms: 3
- 1/2 bathrooms: 1
Rooms
- Room types: Family Room
Primary bedroom
- Features: Flooring (Carpet), Bathroom (Full)
- Level: Second
- Area: 255 Square Feet
- Dimensions: 15X17
Bedroom 2
- Features: Flooring (Carpet)
- Level: Second
- Area: 143 Square Feet
- Dimensions: 11X13
Bedroom 3
- Features: Flooring (Carpet)
- Level: Second
- Area: 121 Square Feet
- Dimensions: 11X11
Bedroom 4
- Features: Flooring (Carpet)
- Level: Basement
- Area: 182 Square Feet
- Dimensions: 14X13
Dining room
- Features: Flooring (Ceramic Tile)
- Level: Main
- Area: 165 Square Feet
- Dimensions: 11X15
Family room
- Features: Flooring (Carpet)
- Level: Main
- Area: 340 Square Feet
- Dimensions: 17X20
Other
- Features: Flooring (Carpet)
- Level: Basement
- Area: 391 Square Feet
- Dimensions: 17X23
Kitchen
- Features: Kitchen (Eating Area-Table Space, Pantry-Closet), Flooring (Ceramic Tile)
- Level: Main
- Area: 420 Square Feet
- Dimensions: 15X28
Laundry
- Features: Flooring (Ceramic Tile)
- Level: Main
- Area: 36 Square Feet
- Dimensions: 6X6
Heating
- Forced Air, Natural Gas
Cooling
- Central Air
Appliances
- Included: Range, Microwave, Dishwasher, Refrigerator, Washer, Dryer
- Laundry: Main Level, Gas Dryer Hookup, Electric Dryer Hookup
Features
- Built-in Features, Walk-In Closet(s), Separate Dining Room, Pantry
- Windows: Skylight(s)
- Basement: Finished,Egress Window,Rec/Family Area,Sleeping Area,Storage Space,Full
- Number of fireplaces: 1
- Fireplace features: Gas Log, Family Room
Interior area
- Total structure area: 3,114
- Total interior livable area: 3,114 sqft
- Finished area below ground: 1,104
Property
Parking
- Total spaces: 2
- Parking features: Concrete, Other, Garage Door Opener, Yes, Garage Owned, Attached, Garage
- Attached garage spaces: 2
- Has uncovered spaces: Yes
Accessibility
- Accessibility features: No Disability Access
Features
- Stories: 2
- Patio & porch: Patio
Lot
- Size: 0.26 Acres
- Dimensions: 38 X 141 X 30 X 32 X 101
- Features: Cul-De-Sac, Mature Trees
Details
- Additional structures: Shed(s)
- Parcel number: 1415351020
- Special conditions: None
- Other equipment: Ceiling Fan(s), Radon Mitigation System
Construction
Type & style
- Home type: SingleFamily
- Architectural style: Traditional
- Property subtype: Single Family Residence
Materials
- Vinyl Siding, Brick
- Foundation: Concrete Perimeter
- Roof: Asphalt
Condition
- New construction: No
- Year built: 2003
Utilities & green energy
- Sewer: Public Sewer
- Water: Public
Community & HOA
Community
- Features: Curbs, Sidewalks, Street Lights, Street Paved
- Subdivision: Pheasant Ridge
HOA
- Has HOA: Yes
- Services included: None
- HOA fee: $40 annually
Location
- Region: Normal
Financial & listing details
- Price per square foot: $124/sqft
- Tax assessed value: $275,616
- Annual tax amount: $6,972
- Date on market: 9/11/2025
- Ownership: Fee Simple
Estimated market value
Not available
Estimated sales range
Not available
Not available
Price history
Price history
| Date | Event | Price |
|---|---|---|
| 11/20/2025 | Price change | $384,900-1.3%$124/sqft |
Source: | ||
| 10/23/2025 | Price change | $389,900-1.9%$125/sqft |
Source: | ||
| 9/11/2025 | Listed for sale | $397,500+10.4%$128/sqft |
Source: | ||
| 2/22/2024 | Sold | $360,000+2.9%$116/sqft |
Source: | ||
| 1/13/2024 | Contingent | $350,000$112/sqft |
Source: | ||
Public tax history
Public tax history
| Year | Property taxes | Tax assessment |
|---|---|---|
| 2024 | $6,972 +14.3% | $91,872 +11.7% |
| 2023 | $6,099 -0.6% | $82,264 +10.7% |
| 2022 | $6,137 +4.1% | $74,319 +6% |
Find assessor info on the county website
BuyAbility℠ payment
Est. payment
$2,649/mo
Principal & interest
$1844
Property taxes
$667
Other costs
$138
Climate risks
Neighborhood: 61761
Nearby schools
GreatSchools rating
- 8/10Prairieland Elementary SchoolGrades: K-5Distance: 0.8 mi
- 3/10Parkside Jr High SchoolGrades: 6-8Distance: 2.6 mi
- 7/10Normal Community West High SchoolGrades: 9-12Distance: 2.4 mi
Schools provided by the listing agent
- Elementary: Prairieland Elementary
- Middle: Parkside Jr High
- High: Normal Community West High Schoo
- District: 5
Source: MRED as distributed by MLS GRID. This data may not be complete. We recommend contacting the local school district to confirm school assignments for this home.
- Loading
- Loading
