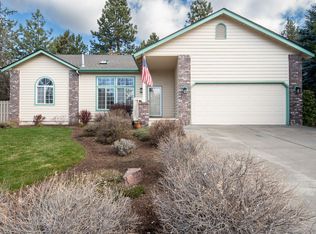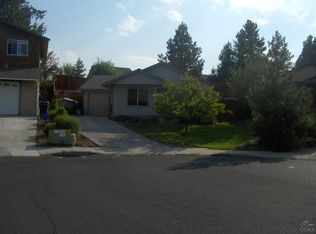Closed
$615,000
1704 SE Virginia Rd, Bend, OR 97702
3beds
2baths
1,264sqft
Single Family Residence
Built in 1994
8,276.4 Square Feet Lot
$584,600 Zestimate®
$487/sqft
$2,683 Estimated rent
Home value
$584,600
$555,000 - $614,000
$2,683/mo
Zestimate® history
Loading...
Owner options
Explore your selling options
What's special
Welcome to this single-level gem with abundant sunlight, an open floor plan and the perfect separation between the primary suite & 2 bedrooms - one perfect as a home office. Remodeled in 2014 with laminate plank flooring, new roof, HVAC system & a beautiful kitchen with sapele cabinetry & granite countertops with bar seating, this home is not only well cared for but also timeless and inviting. The large primary suite enjoys the gas fireplace, walk-in closet & a private deck with hot tub. The great room features a gorgeous see-through fireplace with hand crafted woodwork & vaulted ceilings. Step outside to the patio, shaded seating areas, raised garden beds & greenhouse in the fenced back yard with access to the Larkspur Trail. Walk or bike to schools, Pilot Butte, Larkspur Park & Ponderosa Park where you can choose from picnic areas, playgrounds, panoramic Cascade Mountain views, basketball courts, the skate park and so much more. Garage & under home storage is ideal for the Bend life
Zillow last checked: 8 hours ago
Listing updated: February 10, 2026 at 03:18am
Listed by:
Avenir Realty 541-595-8707
Bought with:
Coldwell Banker Bain
Source: Oregon Datashare,MLS#: 220188156
Facts & features
Interior
Bedrooms & bathrooms
- Bedrooms: 3
- Bathrooms: 2
Heating
- Forced Air, Heat Pump, Natural Gas
Cooling
- Central Air, Heat Pump
Appliances
- Included: Dishwasher, Range, Refrigerator, Water Heater
Features
- Breakfast Bar, Built-in Features, Ceiling Fan(s), Enclosed Toilet(s), Granite Counters, In-Law Floorplan, Linen Closet, Open Floorplan, Primary Downstairs, Shower/Tub Combo, Solid Surface Counters, Stone Counters, Tile Shower, Vaulted Ceiling(s), Walk-In Closet(s), Wired for Sound
- Flooring: Simulated Wood, Tile
- Windows: Double Pane Windows, Skylight(s), Vinyl Frames
- Basement: None
- Has fireplace: Yes
- Fireplace features: Gas, Great Room, Primary Bedroom
- Common walls with other units/homes: No Common Walls
Interior area
- Total structure area: 1,264
- Total interior livable area: 1,264 sqft
Property
Parking
- Total spaces: 2
- Parking features: Attached, Concrete, Driveway, Garage Door Opener, On Street, Storage
- Attached garage spaces: 2
- Has uncovered spaces: Yes
Features
- Levels: One
- Stories: 1
- Patio & porch: Deck, Patio
- Spa features: Spa/Hot Tub
- Fencing: Fenced
- Has view: Yes
- View description: Neighborhood, Territorial
Lot
- Size: 8,276 sqft
- Features: Garden, Landscaped, Level, Native Plants, Sprinkler Timer(s), Sprinklers In Front, Sprinklers In Rear, Water Feature
Details
- Additional structures: Gazebo, Greenhouse
- Parcel number: 182500
- Zoning description: RS
- Special conditions: Standard
Construction
Type & style
- Home type: SingleFamily
- Architectural style: Craftsman
- Property subtype: Single Family Residence
Materials
- Frame
- Foundation: Stemwall
- Roof: Composition
Condition
- New construction: No
- Year built: 1994
Utilities & green energy
- Sewer: Public Sewer
- Water: Public
- Utilities for property: Natural Gas Available
Community & neighborhood
Security
- Security features: Carbon Monoxide Detector(s), Smoke Detector(s)
Community
- Community features: Park, Playground, Trail(s)
Location
- Region: Bend
- Subdivision: Windance
Other
Other facts
- Listing terms: Cash,Conventional
- Road surface type: Paved
Price history
| Date | Event | Price |
|---|---|---|
| 12/11/2024 | Sold | $615,000-3.1%$487/sqft |
Source: | ||
| 11/6/2024 | Pending sale | $635,000$502/sqft |
Source: | ||
| 9/21/2024 | Price change | $635,000-3.1%$502/sqft |
Source: | ||
| 9/5/2024 | Price change | $655,000-1.5%$518/sqft |
Source: | ||
| 8/22/2024 | Price change | $665,000-0.7%$526/sqft |
Source: | ||
Public tax history
| Year | Property taxes | Tax assessment |
|---|---|---|
| 2025 | $3,929 +3.9% | $232,550 +3% |
| 2024 | $3,780 +7.9% | $225,780 +6.1% |
| 2023 | $3,504 +4% | $212,830 |
Find assessor info on the county website
Neighborhood: Larkspur
Nearby schools
GreatSchools rating
- 5/10Bear Creek Elementary SchoolGrades: K-5Distance: 0.3 mi
- 7/10Pilot Butte Middle SchoolGrades: 6-8Distance: 1.1 mi
- 5/10Bend Senior High SchoolGrades: 9-12Distance: 0.8 mi
Schools provided by the listing agent
- Elementary: Bear Creek Elem
- Middle: Pilot Butte Middle
- High: Bend Sr High
Source: Oregon Datashare. This data may not be complete. We recommend contacting the local school district to confirm school assignments for this home.
Get pre-qualified for a loan
At Zillow Home Loans, we can pre-qualify you in as little as 5 minutes with no impact to your credit score.An equal housing lender. NMLS #10287.
Sell for more on Zillow
Get a Zillow Showcase℠ listing at no additional cost and you could sell for .
$584,600
2% more+$11,692
With Zillow Showcase(estimated)$596,292

