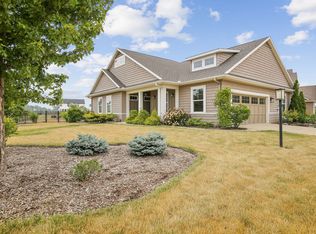Stunning, with an abundance of natural light, three bedroom ranch situated on a corner lot in popular Whisper Meadow Subdivision. You won't need or want anything more from this Architect designed custom home. Open floor plan with hardwood floors throughout main living areas, Amish made custom cabinets in kitchen plus a large walk-in pantry. Striking floor to ceiling stone fireplace in living room along with built-ins. Master suite with window seat, dual closets and private bath. Second bedroom on main level offers privacy, window seat and a neighboring full bath, great for guests. Full basement with french pocket doors leading to large family room, 3rd bedroom with walk-in closet, full bath and a ton of storage space with endless possibilities for future living space. Relax and enjoy the views from the screened porch overlooking the landscaped commons. Oversized two-car garage with extra wide door. This home is a MUST SEE! Call today for your private showing.
This property is off market, which means it's not currently listed for sale or rent on Zillow. This may be different from what's available on other websites or public sources.

