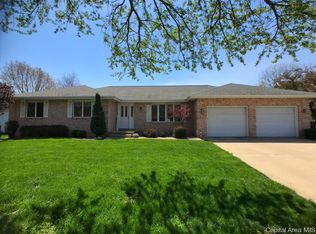Sold for $286,000 on 03/16/23
$286,000
1704 S Buhr Mill Ct, Springfield, IL 62704
3beds
2,789sqft
Single Family Residence, Residential
Built in 1986
-- sqft lot
$333,900 Zestimate®
$103/sqft
$2,633 Estimated rent
Home value
$333,900
$317,000 - $351,000
$2,633/mo
Zestimate® history
Loading...
Owner options
Explore your selling options
What's special
This sprawling brick front ranch located in a cul-de-sac has room for the entire family. Large spacious rooms. Beautiful hardwood floors that flow from the living room, office and hallway. New high efficiency furnace in 2016, A/C new in 2007, hot water heater new in 2010, roof new in 2004, gutter guards new in 2020, water proofed basement and crawl space with Helitech in 2019. Kitchen features a breakfast bar and eating area overlooking the large yard. Main floor laundry. Partially finished basement with bar area plus extra room for storage. Extra large garage for all your storage needs.
Zillow last checked: 8 hours ago
Listing updated: March 16, 2023 at 01:01pm
Listed by:
Jami R Winchester Mobl:217-306-1000,
The Real Estate Group, Inc.
Bought with:
Jami R Winchester, 475109074
The Real Estate Group, Inc.
Source: RMLS Alliance,MLS#: CA1020546 Originating MLS: Capital Area Association of Realtors
Originating MLS: Capital Area Association of Realtors

Facts & features
Interior
Bedrooms & bathrooms
- Bedrooms: 3
- Bathrooms: 3
- Full bathrooms: 3
Bedroom 1
- Level: Main
- Dimensions: 15ft 11in x 18ft 5in
Bedroom 2
- Level: Main
- Dimensions: 11ft 8in x 15ft 1in
Bedroom 3
- Level: Main
- Dimensions: 11ft 11in x 15ft 1in
Other
- Level: Main
- Dimensions: 13ft 6in x 12ft 5in
Other
- Level: Main
- Dimensions: 13ft 1in x 12ft 4in
Other
- Area: 307
Additional room
- Description: Breakfast Nook
- Level: Main
- Dimensions: 13ft 6in x 12ft 2in
Additional room 2
- Description: Basement
- Level: Lower
- Dimensions: 20ft 11in x 34ft 8in
Kitchen
- Level: Main
- Dimensions: 13ft 6in x 11ft 1in
Laundry
- Level: Main
- Dimensions: 10ft 1in x 13ft 1in
Living room
- Level: Main
- Dimensions: 21ft 7in x 22ft 1in
Main level
- Area: 2482
Recreation room
- Level: Lower
- Dimensions: 16ft 0in x 22ft 4in
Heating
- Forced Air
Cooling
- Central Air
Appliances
- Included: Dishwasher, Microwave, Range, Refrigerator
Features
- Ceiling Fan(s)
- Basement: Crawl Space,Partial,Partially Finished
- Number of fireplaces: 1
- Fireplace features: Gas Log, Living Room
Interior area
- Total structure area: 2,482
- Total interior livable area: 2,789 sqft
Property
Parking
- Total spaces: 2.5
- Parking features: Attached
- Attached garage spaces: 2.5
Features
- Patio & porch: Patio
Lot
- Features: Cul-De-Sac, Other
Details
- Parcel number: 21010276038
Construction
Type & style
- Home type: SingleFamily
- Architectural style: Ranch
- Property subtype: Single Family Residence, Residential
Materials
- Brick, Vinyl Siding
- Foundation: Concrete Perimeter
- Roof: Shingle
Condition
- New construction: No
- Year built: 1986
Utilities & green energy
- Sewer: Public Sewer
- Water: Public
Green energy
- Energy efficient items: High Efficiency Heating
Community & neighborhood
Location
- Region: Springfield
- Subdivision: Koke Mill East
Price history
| Date | Event | Price |
|---|---|---|
| 3/16/2023 | Sold | $286,000+4%$103/sqft |
Source: | ||
| 2/18/2023 | Pending sale | $275,000$99/sqft |
Source: | ||
| 2/16/2023 | Listed for sale | $275,000+61.8%$99/sqft |
Source: | ||
| 11/30/1995 | Sold | $170,000$61/sqft |
Source: Agent Provided | ||
Public tax history
| Year | Property taxes | Tax assessment |
|---|---|---|
| 2024 | $7,965 +5.2% | $105,830 +9.5% |
| 2023 | $7,574 +4.7% | $96,666 +5.4% |
| 2022 | $7,231 +4% | $91,696 +3.9% |
Find assessor info on the county website
Neighborhood: 62704
Nearby schools
GreatSchools rating
- 9/10Owen Marsh Elementary SchoolGrades: K-5Distance: 1.1 mi
- 2/10U S Grant Middle SchoolGrades: 6-8Distance: 2 mi
- 7/10Springfield High SchoolGrades: 9-12Distance: 3 mi

Get pre-qualified for a loan
At Zillow Home Loans, we can pre-qualify you in as little as 5 minutes with no impact to your credit score.An equal housing lender. NMLS #10287.
