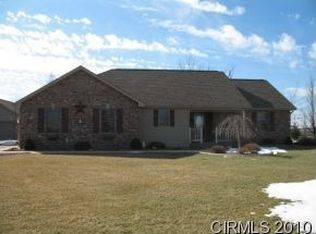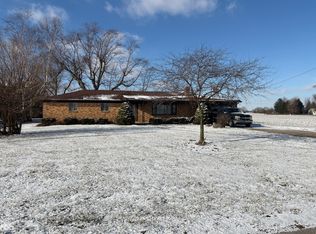Closed
$395,000
1704 S 300th Rd W, Tipton, IN 46072
3beds
1,831sqft
Single Family Residence
Built in 2002
1.27 Acres Lot
$396,200 Zestimate®
$--/sqft
$1,797 Estimated rent
Home value
$396,200
Estimated sales range
Not available
$1,797/mo
Zestimate® history
Loading...
Owner options
Explore your selling options
What's special
Beautiful brick home located on a private dead end road. Three bedrooms and two full baths plus a fantastic Florida room overlook a country private setting. Nice size great room with fireplace, eat in kitchen plus dining room. Bedroom are nice size and master has private bath and walk in closet. Oversized two car attached garage with utility sink and a detached garage in the back yard for all your mowers and has an enclosed workshop.
Zillow last checked: 8 hours ago
Listing updated: June 20, 2025 at 11:30am
Listed by:
Tom D Hayes Cell:765-438-1392,
Tom Hayes Realty
Bought with:
Other Other
LPS
Source: IRMLS,MLS#: 202518370
Facts & features
Interior
Bedrooms & bathrooms
- Bedrooms: 3
- Bathrooms: 2
- Full bathrooms: 2
- Main level bedrooms: 3
Bedroom 1
- Level: Main
Bedroom 2
- Level: Main
Dining room
- Level: Main
- Area: 165
- Dimensions: 15 x 11
Kitchen
- Level: Main
- Area: 128
- Dimensions: 16 x 8
Living room
- Level: Main
- Area: 255
- Dimensions: 17 x 15
Heating
- Natural Gas, Forced Air, Propane Tank Rented
Cooling
- None
Appliances
- Included: Disposal, Range/Oven Hook Up Elec, Dishwasher, Microwave, Trash Compactor, Electric Water Heater, Water Softener Owned
- Laundry: Electric Dryer Hookup, Sink, Main Level, Washer Hookup
Features
- Ceiling Fan(s), Walk-In Closet(s), Eat-in Kitchen, Entrance Foyer, Open Floorplan, Stand Up Shower, Tub/Shower Combination, Main Level Bedroom Suite, Formal Dining Room
- Flooring: Carpet, Laminate, Tile
- Basement: Crawl Space,Block
- Number of fireplaces: 1
- Fireplace features: Living Room
Interior area
- Total structure area: 1,831
- Total interior livable area: 1,831 sqft
- Finished area above ground: 1,831
- Finished area below ground: 0
Property
Parking
- Total spaces: 2
- Parking features: Attached, Garage Door Opener, Garage Utilities, Asphalt
- Attached garage spaces: 2
- Has uncovered spaces: Yes
Features
- Levels: One
- Stories: 1
- Patio & porch: Porch Florida
- Exterior features: Workshop
- Fencing: None
Lot
- Size: 1.27 Acres
- Features: Irregular Lot, Level, Few Trees, Wooded, Rural
Details
- Additional structures: Outbuilding, Second Garage
- Parcel number: 801109500008.010001
Construction
Type & style
- Home type: SingleFamily
- Architectural style: Ranch
- Property subtype: Single Family Residence
Materials
- Brick, Vinyl Siding
- Roof: Asphalt
Condition
- New construction: No
- Year built: 2002
Utilities & green energy
- Sewer: Septic Tank
- Water: Well
Community & neighborhood
Location
- Region: Tipton
- Subdivision: Other
Other
Other facts
- Listing terms: Cash,Conventional,FHA,VA Loan
Price history
| Date | Event | Price |
|---|---|---|
| 6/20/2025 | Sold | $395,000+1.5% |
Source: | ||
| 5/23/2025 | Pending sale | $389,000 |
Source: | ||
| 5/19/2025 | Listed for sale | $389,000 |
Source: | ||
Public tax history
Tax history is unavailable.
Neighborhood: 46072
Nearby schools
GreatSchools rating
- 5/10Tipton Elementary SchoolGrades: PK-5Distance: 1.7 mi
- 4/10Tipton Middle SchoolGrades: 6-8Distance: 1.7 mi
- 9/10Tipton High SchoolGrades: 9-12Distance: 1.6 mi
Schools provided by the listing agent
- Elementary: Tipton
- Middle: Tipton
- High: Tipton
- District: Tipton Community School Corp.
Source: IRMLS. This data may not be complete. We recommend contacting the local school district to confirm school assignments for this home.

Get pre-qualified for a loan
At Zillow Home Loans, we can pre-qualify you in as little as 5 minutes with no impact to your credit score.An equal housing lender. NMLS #10287.

