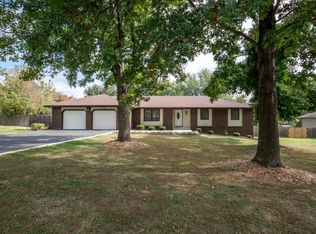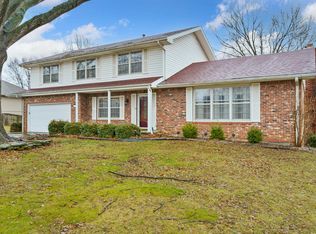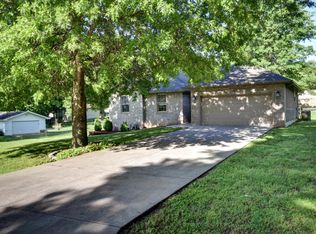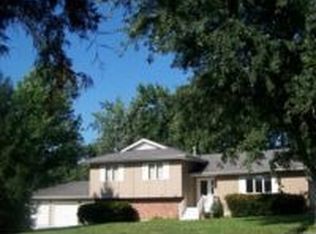Closed
Price Unknown
1704 S 13th Avenue, Ozark, MO 65721
4beds
3,383sqft
Single Family Residence
Built in 2007
0.49 Acres Lot
$429,200 Zestimate®
$--/sqft
$2,441 Estimated rent
Home value
$429,200
$408,000 - $451,000
$2,441/mo
Zestimate® history
Loading...
Owner options
Explore your selling options
What's special
Welcome to your dream home where modern comfort meets timeless charm. This exquisite 4-bedroom, 3-bathroom residence is a testament to thoughtful design, offering a perfect blend of sophistication and warmth. Step into your own private paradise with a large fenced-in yard--perfect for children, pets, or outdoor gatherings. The finished basement is a true highlight, providing an additional living area for relaxation and entertainment. Your guests will love having their own bedroom and bathroom when they come to visit. Plus, the dedicated John Deere room adds a touch of practicality for those who appreciate organized storage and workspace. Whether you're a growing family or someone who loves to entertain, this home is ready to welcome you with open arms. It's more than a house; it's a place where memories are made.
Zillow last checked: 8 hours ago
Listing updated: December 01, 2025 at 01:01pm
Listed by:
Staci Riley 903-539-8439,
RE/MAX Lakeside
Bought with:
Revoir Real Estate Group, 2013030060
EXP Realty LLC
Source: SOMOMLS,MLS#: 60258454
Facts & features
Interior
Bedrooms & bathrooms
- Bedrooms: 4
- Bathrooms: 3
- Full bathrooms: 3
Heating
- Forced Air, Natural Gas
Cooling
- Central Air, Ceiling Fan(s)
Appliances
- Included: Dishwasher, Gas Water Heater, Free-Standing Electric Oven, Microwave, Disposal
- Laundry: In Basement, W/D Hookup
Features
- High Speed Internet, Quartz Counters, Vaulted Ceiling(s), Walk-In Closet(s)
- Flooring: Carpet, Tile, Hardwood
- Basement: Walk-Out Access,Utility,Storage Space,Finished,Full
- Attic: Pull Down Stairs
- Has fireplace: Yes
- Fireplace features: Living Room, Gas
Interior area
- Total structure area: 3,383
- Total interior livable area: 3,383 sqft
- Finished area above ground: 1,727
- Finished area below ground: 1,656
Property
Parking
- Total spaces: 2
- Parking features: RV Access/Parking, Garage Faces Front, Garage Door Opener, Additional Parking
- Attached garage spaces: 2
Features
- Levels: One
- Stories: 1
- Patio & porch: Deck
- Exterior features: Rain Gutters
- Fencing: Privacy,Chain Link
Lot
- Size: 0.49 Acres
- Dimensions: 129 x 165
- Features: None
Details
- Parcel number: 110735001001004003
Construction
Type & style
- Home type: SingleFamily
- Architectural style: Traditional
- Property subtype: Single Family Residence
Materials
- Brick, Vinyl Siding
- Foundation: Slab
- Roof: Composition
Condition
- Year built: 2007
Utilities & green energy
- Sewer: Public Sewer
- Water: Public
Community & neighborhood
Security
- Security features: Smoke Detector(s)
Location
- Region: Ozark
- Subdivision: Bain
Other
Other facts
- Listing terms: Cash,VA Loan,USDA/RD,FHA,Conventional
- Road surface type: Asphalt
Price history
| Date | Event | Price |
|---|---|---|
| 2/1/2024 | Sold | -- |
Source: | ||
| 12/29/2023 | Pending sale | $385,000$114/sqft |
Source: | ||
| 12/21/2023 | Listed for sale | $385,000-1.8%$114/sqft |
Source: | ||
| 5/26/2022 | Sold | -- |
Source: | ||
| 4/19/2022 | Pending sale | $392,000$116/sqft |
Source: | ||
Public tax history
| Year | Property taxes | Tax assessment |
|---|---|---|
| 2024 | $3,149 +0.1% | $50,310 |
| 2023 | $3,145 +4.6% | $50,310 +4.8% |
| 2022 | $3,007 | $48,010 |
Find assessor info on the county website
Neighborhood: 65721
Nearby schools
GreatSchools rating
- 8/10South Elementary SchoolGrades: K-4Distance: 1.2 mi
- 6/10Ozark Jr. High SchoolGrades: 8-9Distance: 2 mi
- 8/10Ozark High SchoolGrades: 9-12Distance: 2.4 mi
Schools provided by the listing agent
- Elementary: OZ South
- Middle: Ozark
- High: Ozark
Source: SOMOMLS. This data may not be complete. We recommend contacting the local school district to confirm school assignments for this home.



