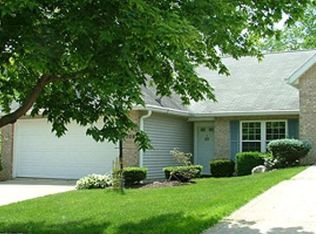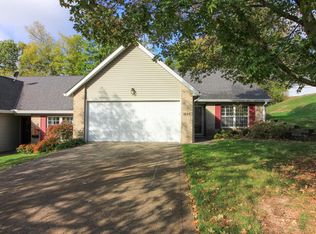Sold for $192,500 on 09/04/25
$192,500
1704 Riva Ridge Dr, Lexington, OH 44904
2beds
1,592sqft
Condominium
Built in 1991
-- sqft lot
$199,500 Zestimate®
$121/sqft
$1,942 Estimated rent
Home value
$199,500
$152,000 - $263,000
$1,942/mo
Zestimate® history
Loading...
Owner options
Explore your selling options
What's special
This delightful, well maintained 2 BR, 2 BA condo offers a perfect blend of comfort & convenience. Located within the sought-after Lexington School District. As you step inside, you'll be greeted by an inviting living room featuring impressive cathedral ceilings. The spacious primary suite features a full bath & walk-in closet. The 2nd BR would be perfect for guests, a home office, or whatever suits your lifestyle. Additionally, the main bath features a walk-in tub with hydro jets. Entertain or unwind in your cozy three-seasons room. This space will become one of your favorite spots! Refreshed landscaping around the property enhances its curb appeal. Enjoy the ease of low maintenance living with an HOA to take care of lawn maintenance and snow removal. This property offers a 2 car att garage that provides extra storage and easy access during any season. Whether you are downsizing or looking for a cozy place to call home, this charming condo is ready for you to make it yours.
Zillow last checked: 8 hours ago
Listing updated: September 02, 2025 at 08:36am
Listed by:
Melissa Miller,
Wilson Family Realty Corp
Bought with:
Jeffrey Wilson, 2017005919
Wilson Family Realty Corp
Source: MAR,MLS#: 9067829
Facts & features
Interior
Bedrooms & bathrooms
- Bedrooms: 2
- Bathrooms: 2
- Full bathrooms: 2
- Main level bedrooms: 2
Primary bedroom
- Level: Main
- Area: 330.92
- Dimensions: 17.42 x 19
Bedroom 2
- Level: Main
- Area: 159.83
- Dimensions: 11.42 x 14
Dining room
- Level: Main
- Area: 99
- Dimensions: 9 x 11
Kitchen
- Level: Main
- Area: 69.84
- Dimensions: 7.42 x 9.42
Living room
- Level: Main
- Area: 365.75
- Dimensions: 17.42 x 21
Heating
- Natural Gas
Cooling
- Central Air
Appliances
- Included: Cooktop, Dishwasher, Dryer, Disposal, Microwave, Oven, Range, Range Hood, Refrigerator, Washer, Gas Water Heater
- Laundry: Main
Features
- Pantry
- Windows: Double Pane Windows, Vinyl
- Basement: Concrete
- Has fireplace: No
- Fireplace features: None
Interior area
- Total structure area: 1,592
- Total interior livable area: 1,592 sqft
Property
Parking
- Total spaces: 2
- Parking features: 2 Car, Garage Attached, Concrete
- Attached garage spaces: 2
- Has uncovered spaces: Yes
Features
- Stories: 1
- Entry location: Main Level
Lot
- Features: Curbs, Sidewalks, Garden, Lawn, Trees, City Lot
Details
- Parcel number: 0569214302044
Construction
Type & style
- Home type: SingleFamily
- Architectural style: Ranch
- Property subtype: Condominium
Materials
- Brick
- Roof: Composition
Condition
- Year built: 1991
Utilities & green energy
- Sewer: Public Sewer
- Water: Public
Community & neighborhood
Location
- Region: Lexington
Other
Other facts
- Listing terms: Cash,Conventional,FHA,VA Loan
- Road surface type: Paved
Price history
| Date | Event | Price |
|---|---|---|
| 9/4/2025 | Sold | $192,500-1.2%$121/sqft |
Source: Public Record Report a problem | ||
| 8/6/2025 | Pending sale | $194,900$122/sqft |
Source: | ||
| 8/1/2025 | Listed for sale | $194,900$122/sqft |
Source: | ||
Public tax history
| Year | Property taxes | Tax assessment |
|---|---|---|
| 2024 | $2,315 -1.4% | $57,150 |
| 2023 | $2,348 +32.4% | $57,150 +42.9% |
| 2022 | $1,774 -0.4% | $39,980 |
Find assessor info on the county website
Neighborhood: 44904
Nearby schools
GreatSchools rating
- 7/10Eastern Elementary SchoolGrades: 4-8Distance: 3.2 mi
- 7/10Lexington High SchoolGrades: 9-12Distance: 3.7 mi
- 5/10Lexington Junior High SchoolGrades: 7-8Distance: 3.5 mi
Schools provided by the listing agent
- District: Lexington Local Schools
Source: MAR. This data may not be complete. We recommend contacting the local school district to confirm school assignments for this home.

Get pre-qualified for a loan
At Zillow Home Loans, we can pre-qualify you in as little as 5 minutes with no impact to your credit score.An equal housing lender. NMLS #10287.

