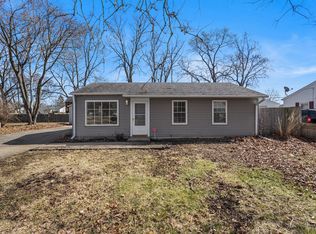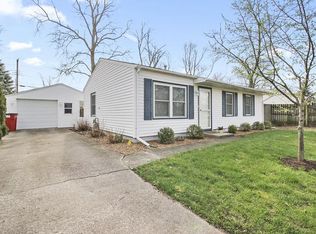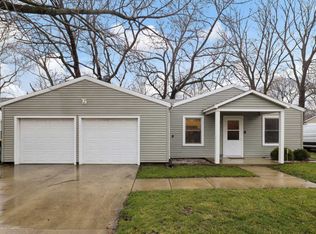Beautifully maintained and ready for you to call home. You'll love the newer kitchen, updated bathroom, and you'll be amazingly surprised by the dedicated laundry room, which is hard to find in homes from this era. Enjoy the large fenced in backyard with multiple patios for entertaining. Easily accessible from the kitchen for all of your grilling needs as well as access from the master bedroom. Check out the oversized 1 car garage with plenty of storage space. The paved driveway can easily accommodate multiple vehicles. Major updates include: New furnace in January 2017, New AC in August 2018, and New roof in October 2018. This home is also equipped with a radon mitigation system. Close to shopping, restaurants, Sholem Aquatic Center, and more! Schedule a showing today. Don't miss out!
This property is off market, which means it's not currently listed for sale or rent on Zillow. This may be different from what's available on other websites or public sources.



