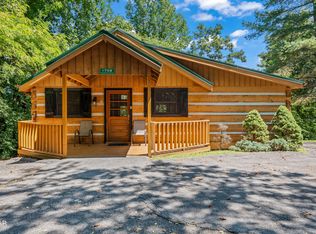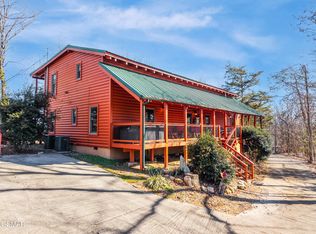Sold for $395,000
$395,000
1704 Ridgecrest Dr, Sevierville, TN 37876
2beds
986sqft
Cabin, Residential
Built in 1990
0.48 Acres Lot
$394,300 Zestimate®
$401/sqft
$2,134 Estimated rent
Home value
$394,300
$339,000 - $457,000
$2,134/mo
Zestimate® history
Loading...
Owner options
Explore your selling options
What's special
Escape to the serenity of the Smoky Mountains with this charming, true log cabin tucked away in Hidden Mountain West—a desirable location with no HOA and no management restrictions. Set in a peaceful, wooded setting, this two-bedroom, two-bathroom retreat is ideal for nature lovers and those craving a relaxing mountain escape.
Inside, original hardwood floors and a striking stone fireplace add warmth and rustic character. The main-level suite offers a king-sized bed and private en-suite bath, while the spacious upstairs loft functions as a second bedroom—also with a king bed and its own full bathroom.
Step outside to the large screened-in porch, complete with a hot tub and a mounted TV—perfect for movie nights in the fresh mountain air. Additional outdoor living spaces include a covered front porch and a back deck, both ideal for unwinding and taking in the tranquil forest views.
Zillow last checked: 8 hours ago
Listing updated: October 22, 2025 at 06:30am
Listed by:
Reagen Natho 865-308-9412,
eXp Realty, LLC 7720
Bought with:
Karen Wanamarta, 370644
Bradford Real Estate
Source: GSMAR, GSMMLS,MLS#: 307189
Facts & features
Interior
Bedrooms & bathrooms
- Bedrooms: 2
- Bathrooms: 2
- Full bathrooms: 2
Heating
- Central, Electric, Heat Pump
Cooling
- Central Air, Electric, Heat Pump
Appliances
- Included: Dishwasher, Dryer, Electric Range, Microwave Range Hood Combo, Refrigerator, Washer
- Laundry: Inside, Laundry Closet, Lower Level
Features
- Breakfast Bar, Cathedral Ceiling(s), Ceiling Fan(s), Laminate Counters, Living/Dining Combo
- Flooring: Wood
- Basement: Crawl Space
- Number of fireplaces: 1
- Furnished: Yes
Interior area
- Total structure area: 986
- Total interior livable area: 986 sqft
- Finished area above ground: 986
- Finished area below ground: 0
Property
Features
- Levels: Two
- Stories: 2
- Patio & porch: Covered, Deck, Patio, Porch, Screened
Lot
- Size: 0.48 Acres
- Dimensions: 286 x 161.5 IRR
- Features: Corner Lot, Irregular Lot
Details
- Parcel number: 082I B 014.00
- Zoning: R 1
Construction
Type & style
- Home type: SingleFamily
- Architectural style: Cabin,Log
- Property subtype: Cabin, Residential
Materials
- Log
- Roof: Metal
Condition
- New construction: No
- Year built: 1990
Utilities & green energy
- Sewer: Septic Tank
- Water: Well
- Utilities for property: Cable Connected
Community & neighborhood
Location
- Region: Sevierville
- Subdivision: Hidden Mtn View Ext
Other
Other facts
- Listing terms: 1031 Exchange,Cash,Conventional
- Road surface type: Paved
Price history
| Date | Event | Price |
|---|---|---|
| 8/11/2025 | Sold | $395,000-10.2%$401/sqft |
Source: | ||
| 7/10/2025 | Pending sale | $440,000$446/sqft |
Source: | ||
| 7/1/2025 | Listed for sale | $440,000-4.3%$446/sqft |
Source: | ||
| 7/1/2025 | Listing removed | $460,000$467/sqft |
Source: | ||
| 6/3/2025 | Price change | $460,000-3%$467/sqft |
Source: | ||
Public tax history
| Year | Property taxes | Tax assessment |
|---|---|---|
| 2025 | $1,314 | $88,760 |
| 2024 | $1,314 +60% | $88,760 +60% |
| 2023 | $821 | $55,475 |
Find assessor info on the county website
Neighborhood: 37876
Nearby schools
GreatSchools rating
- 2/10Pigeon Forge Primary SchoolGrades: PK-3Distance: 1 mi
- 4/10Pigeon Forge Middle SchoolGrades: 7-9Distance: 2.8 mi
- 6/10Pigeon Forge High SchoolGrades: 10-12Distance: 2.8 mi
Get pre-qualified for a loan
At Zillow Home Loans, we can pre-qualify you in as little as 5 minutes with no impact to your credit score.An equal housing lender. NMLS #10287.

