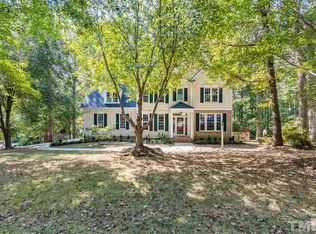Spacious country home on beautiful .87 acre, cul-de-sac lot! Side-entry 2-car garage; deck spans length of home & overlooks huge wooded backyard. New Roof & HVAC in 2016. 2-story tall foyer & LR w/beautiful pine ceiling, LR has flr-to-ceiling brick FP & lots of windows. Formal DR, hardwd flrs, crown/chair rail molding. Eat-in KIT w/SS appls & pine cabinets. 1st flr BR w/private access to full bath. Open loft overlooks foyer & LR; lg BonusRm w/pine flr & ceiling; spacious MBR w/updated slate tile bath!
This property is off market, which means it's not currently listed for sale or rent on Zillow. This may be different from what's available on other websites or public sources.
