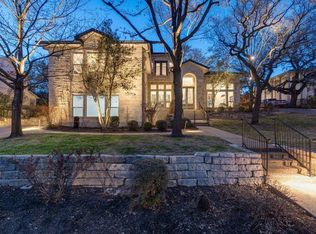Sold on 04/21/25
Price Unknown
1704 Randolph Ridge Trl, Austin, TX 78746
5beds
3baths
3,671sqft
SingleFamily
Built in 2001
0.34 Acres Lot
$-- Zestimate®
$--/sqft
$6,007 Estimated rent
Home value
Not available
Estimated sales range
Not available
$6,007/mo
Zestimate® history
Loading...
Owner options
Explore your selling options
What's special
1704 Randolph Ridge Trl, Austin, TX 78746 is a single family home that contains 3,671 sq ft and was built in 2001. It contains 5 bedrooms and 3.5 bathrooms.
The Rent Zestimate for this home is $6,007/mo.
Facts & features
Interior
Bedrooms & bathrooms
- Bedrooms: 5
- Bathrooms: 3.5
Heating
- Forced air, Electric, Gas
Cooling
- Central
Appliances
- Included: Dishwasher
- Laundry: Hookups
Features
- Flooring: Tile, Carpet, Concrete
- Has fireplace: Yes
Interior area
- Total interior livable area: 3,671 sqft
Property
Parking
- Total spaces: 2
- Parking features: Garage - Attached
Features
- Exterior features: Stucco
- Has view: Yes
- View description: City
Lot
- Size: 0.34 Acres
Details
- Parcel number: 374577
Construction
Type & style
- Home type: SingleFamily
Materials
- wood frame
- Foundation: Slab
- Roof: Composition
Condition
- Year built: 2001
Community & neighborhood
Location
- Region: Austin
HOA & financial
HOA
- Has HOA: Yes
- HOA fee: $49 monthly
Other
Other facts
- Heating system: Forced Air
- Laundry: Hookups
- No Utilities included in rent
- WD Hookup
Price history
| Date | Event | Price |
|---|---|---|
| 7/19/2025 | Listing removed | $6,250$2/sqft |
Source: Unlock MLS #7907543 | ||
| 6/23/2025 | Price change | $6,250+0.8%$2/sqft |
Source: Unlock MLS #7907543 | ||
| 4/22/2025 | Listed for rent | $6,200+10.7%$2/sqft |
Source: Unlock MLS #7907543 | ||
| 4/21/2025 | Sold | -- |
Source: Agent Provided | ||
| 4/21/2024 | Listing removed | -- |
Source: Unlock MLS #9120736 | ||
Public tax history
| Year | Property taxes | Tax assessment |
|---|---|---|
| 2025 | -- | $1,829,078 -11.7% |
| 2024 | $39,693 +13.3% | $2,070,773 +8.7% |
| 2023 | $35,024 -5.9% | $1,905,791 +1.5% |
Find assessor info on the county website
Neighborhood: 78746
Nearby schools
GreatSchools rating
- 9/10Forest Trail Elementary SchoolGrades: K-5Distance: 0.6 mi
- 10/10West Ridge Middle SchoolGrades: 6-8Distance: 4.3 mi
- 9/10Westlake High SchoolGrades: 9-12Distance: 0.5 mi
