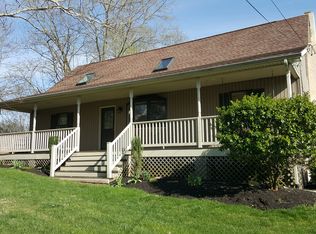Available for the first time since it was built by its original owners, this 3-bedroom ranch-style home is located on a 1-acre private lot near the 19-mile Perkiomen Trail in nearby Salford. Set back from the road, the home has a well-maintained driveway that can accommodate 7+ cars for when friends and relatives visit to enjoy your backyard oasis. With a mature grove of trees surrounding the property, you can "get away from it all" without leaving home. Enter through the front door to the living room that features a bay window, wood burning fireplace and wonderfully-refinished hardwood flooring. Look past the dining room and through the sliding glass doors to glimpse just a portion of the outside living space. The galley-style kitchen leads you toward a breakfast area that has a skylight, half bathroom and another set of sliding glass doors out to the deck. Off of this room is a sunken family room and access to the over-sized 2-car garage. On the opposite end of the home are the three bedrooms. The master bedroom also has its own access to the full hall bath. The master bedroom has hardwood flooring hidden under the wall-to-wall carpeting. The two additional bedrooms each have hardwood flooring, too. There is a pull-down stairway to the partially-floored attic space and the full basement offers more storage options. The laundry hookups are in the basement and there's even a separate closet storage space there as well. Venture out back through either of the two sliding glass doors to the maintenance-free deck and fabulous seating areas around the in-ground pool. The oval pool has a liner that's just 2 years old and the pool equipment is only 3 years old. A large shed is just outside the backyard fencing in an area that has even more usable yard space. Mature landscaping and perennial flowers promise years of enjoyment. For the amateur ornithologist, countless birds visit throughout the seasons. Another unique option for new owners is the possibility of using a Salford Post Office box just down the street for privacy and security - or opt for the convenience of street delivery of your mail with a Harleysville address on Quarry Road.
This property is off market, which means it's not currently listed for sale or rent on Zillow. This may be different from what's available on other websites or public sources.

