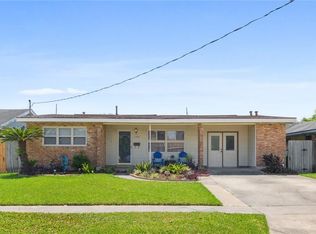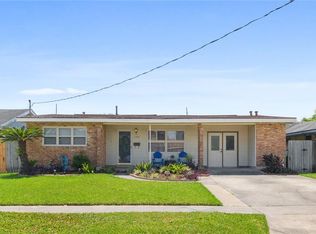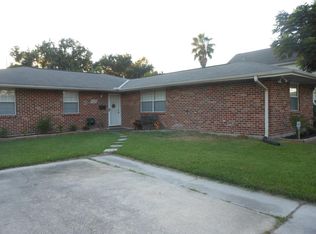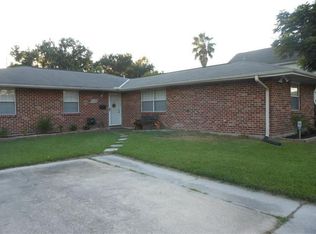Closed
Price Unknown
1704 Princeton St, Metairie, LA 70003
3beds
1,533sqft
Single Family Residence
Built in 1966
6,240 Square Feet Lot
$198,600 Zestimate®
$--/sqft
$2,025 Estimated rent
Maximize your home sale
Get more eyes on your listing so you can sell faster and for more.
Home value
$198,600
$177,000 - $222,000
$2,025/mo
Zestimate® history
Loading...
Owner options
Explore your selling options
What's special
Charming 3 Bedroom, 2 Bath Home with Endless Potential!
This cozy 3-bedroom, 2-bath home is situated in a fantastic neighborhood known for its friendly community and proximity to local amenities. With a bit of renovation, this space can truly shine and become your dream home.
Features include a spacious living area, a functional kitchen layout, ample room for gatherings. The bedrooms offer great natural light and the potential to create your own personal retreats.
Located just minutes from parks, schools, and shopping, this property presents an incredible opportunity for investors or homeowners looking to customize their space. Don’t miss your chance to transform this diamond in the rough into a beautiful haven!
Schedule a viewing today and envision the possibilities!
Zillow last checked: 8 hours ago
Listing updated: May 19, 2025 at 09:18am
Listed by:
Matthew Grass 504-237-3359,
The Agency of M. Grass Group, LLC
Bought with:
Jessica Gorman
Wurth Real Estate Services
Source: GSREIN,MLS#: 2493449
Facts & features
Interior
Bedrooms & bathrooms
- Bedrooms: 3
- Bathrooms: 2
- Full bathrooms: 2
Primary bedroom
- Level: Lower
- Dimensions: 11.10x9.00
Bedroom
- Level: Lower
- Dimensions: 9.80x8.90
Bedroom
- Level: Lower
- Dimensions: 8.70x7.80
Den
- Level: Lower
- Dimensions: 18.20x13.10
Dining room
- Level: Lower
- Dimensions: 16.20x7.40
Kitchen
- Level: Lower
- Dimensions: 12.90x8.00
Sunroom
- Level: Lower
- Dimensions: 18.10x9.20
Heating
- Central
Cooling
- Central Air
Appliances
- Included: Dishwasher, Range
Features
- Carbon Monoxide Detector
- Has fireplace: No
- Fireplace features: None
Interior area
- Total structure area: 1,698
- Total interior livable area: 1,533 sqft
Property
Parking
- Parking features: Attached, Covered
Features
- Levels: One
- Stories: 1
- Patio & porch: None
- Pool features: None
Lot
- Size: 6,240 sqft
- Dimensions: 60 x 104
- Features: City Lot, Rectangular Lot
Details
- Additional structures: Shed(s)
- Parcel number: 0820022906
- Special conditions: None
Construction
Type & style
- Home type: SingleFamily
- Architectural style: Ranch
- Property subtype: Single Family Residence
Materials
- Brick
- Foundation: Slab
- Roof: Shingle
Condition
- Average Condition
- Year built: 1966
Utilities & green energy
- Sewer: Public Sewer
- Water: Public
Community & neighborhood
Location
- Region: Metairie
Price history
| Date | Event | Price |
|---|---|---|
| 5/16/2025 | Sold | -- |
Source: | ||
| 5/6/2025 | Contingent | $210,000$137/sqft |
Source: | ||
| 4/14/2025 | Price change | $210,000-7.4%$137/sqft |
Source: | ||
| 4/3/2025 | Listed for sale | $226,900-1.3%$148/sqft |
Source: | ||
| 3/26/2025 | Listing removed | $229,900$150/sqft |
Source: | ||
Public tax history
| Year | Property taxes | Tax assessment |
|---|---|---|
| 2024 | $1,510 -4.2% | $19,480 |
| 2023 | $1,576 +2.7% | $19,480 |
| 2022 | $1,535 | $19,480 +169.8% |
Find assessor info on the county website
Neighborhood: Airline Park
Nearby schools
GreatSchools rating
- 6/10Rudolph Matas SchoolGrades: PK-8Distance: 0.4 mi
- 4/10East Jefferson High SchoolGrades: 9-12Distance: 1.5 mi
- 3/10T.H. Harris Middle SchoolGrades: 6-8Distance: 0.4 mi
Sell for more on Zillow
Get a free Zillow Showcase℠ listing and you could sell for .
$198,600
2% more+ $3,972
With Zillow Showcase(estimated)
$202,572


