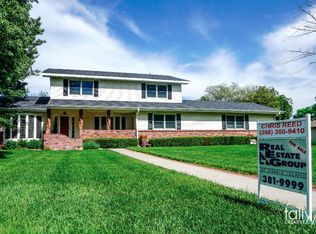Wonderfully located - one level ranch with easy living and great sized lot. All brick with large porch and outbuilding in back.
This property is off market, which means it's not currently listed for sale or rent on Zillow. This may be different from what's available on other websites or public sources.
