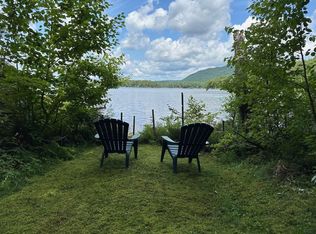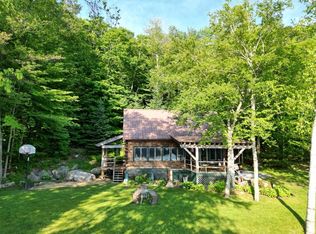Closed
Listed by:
Jason Saphire,
www.HomeZu.com 877-249-5478
Bought with: A Non PrimeMLS Agency
$759,000
1704 Peacham Pond Road, Peacham, VT 05862
2beds
1,686sqft
Single Family Residence
Built in 2005
0.6 Acres Lot
$798,600 Zestimate®
$450/sqft
$2,009 Estimated rent
Home value
$798,600
Estimated sales range
Not available
$2,009/mo
Zestimate® history
Loading...
Owner options
Explore your selling options
What's special
Located on beautiful Peacham Pond, this custom-built year-round waterfront log home is situated to showcase the stunning views across the pond and the summer sunsets. Spread across 3 levels, the main level has an open concept with a kitchen that includes Silestone counters and an island, dining area, living room with hearth and woodstove, a bedroom and full bath. The second level has a beautiful balcony for viewing the lake through the large trapezoid windows, with a bedroom and ¾ bath with custom built shower with Italian tile. The walkout basement has two multipurpose rooms, both with views of the lake, with one room currently being used as an office. There is also a utility room with washer/dryer, workshop and storage. Outside you will find a large wrap-around deck with beautiful landscaping meant to capture the natural environment. The .6 acre lot has 100 feet of pond frontage with a sandy beach. Across the road is the 26,000 acres Groton State Forest for endless outdoor recreational activities. The home is heated with a high-efficiency boiler with radiant heat in the basement. An air exchange system provides improved indoor air quality. A Fujitsu heat pump has been added to provide AC and an additional heating option. An additional adjoining lot is available as well. Any prospective Buyer will be asked to provide a mortgage prequalification letter prior to viewing the Property
Zillow last checked: 8 hours ago
Listing updated: July 10, 2024 at 01:44pm
Listed by:
Jason Saphire,
www.HomeZu.com 877-249-5478
Bought with:
A non PrimeMLS customer
A Non PrimeMLS Agency
Source: PrimeMLS,MLS#: 4995923
Facts & features
Interior
Bedrooms & bathrooms
- Bedrooms: 2
- Bathrooms: 2
- Full bathrooms: 1
- 3/4 bathrooms: 1
Heating
- Propane, Wood, Baseboard, Direct Vent, Electric, Gas Heater, Heat Pump, Hot Water, Zoned, Radiant, Radiator
Cooling
- Central Air
Appliances
- Included: Dryer, Range Hood, Microwave, Gas Range, Refrigerator, Washer
Features
- Cathedral Ceiling(s), Cedar Closet(s), Ceiling Fan(s), Dining Area, Hearth, Kitchen Island, Natural Woodwork
- Flooring: Softwood, Tile
- Windows: Blinds, Drapes, Skylight(s), Window Treatments, Screens
- Basement: Climate Controlled,Concrete,Daylight,Finished,Full,Partially Finished,Walk-Out Access
Interior area
- Total structure area: 2,063
- Total interior livable area: 1,686 sqft
- Finished area above ground: 1,231
- Finished area below ground: 455
Property
Parking
- Parking features: Crushed Stone, On Site
Features
- Levels: 3,Multi-Level
- Stories: 3
- Exterior features: Balcony, Deck, Shed
- Has view: Yes
- View description: Lake, Water
- Water view: Lake,Water
- Waterfront features: Lake Front, Waterfront
- Body of water: Peacham Pond
- Frontage length: Road frontage: 204
Lot
- Size: 0.60 Acres
- Features: Country Setting, Deed Restricted, Landscaped, Views, Adjoins St/Nat'l Forest
Details
- Zoning description: Lake front
- Other equipment: TV Antenna
Construction
Type & style
- Home type: SingleFamily
- Architectural style: Contemporary
- Property subtype: Single Family Residence
Materials
- Log Home
- Foundation: Concrete
- Roof: Metal
Condition
- New construction: No
- Year built: 2005
Utilities & green energy
- Electric: 200+ Amp Service, Circuit Breakers
- Sewer: 1500+ Gallon, Concrete, Leach Field, Private Sewer
- Utilities for property: Phone, Propane, Phone Available
Community & neighborhood
Security
- Security features: Carbon Monoxide Detector(s), Security System, Smoke Detector(s)
Location
- Region: Peacham
Other
Other facts
- Road surface type: Gravel
Price history
| Date | Event | Price |
|---|---|---|
| 7/10/2024 | Sold | $759,000-5%$450/sqft |
Source: | ||
| 6/7/2024 | Contingent | $799,000$474/sqft |
Source: | ||
| 5/16/2024 | Listed for sale | $799,000$474/sqft |
Source: | ||
Public tax history
Tax history is unavailable.
Neighborhood: 05862
Nearby schools
GreatSchools rating
- 9/10Peacham Elementary SchoolGrades: PK-6Distance: 4.1 mi
- 4/10Cabot SchoolGrades: PK-12Distance: 6 mi
Get pre-qualified for a loan
At Zillow Home Loans, we can pre-qualify you in as little as 5 minutes with no impact to your credit score.An equal housing lender. NMLS #10287.

