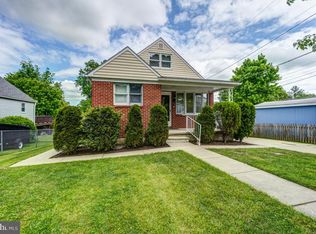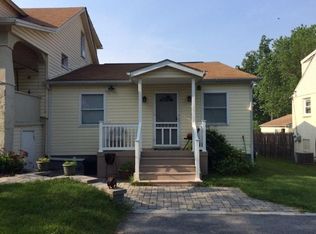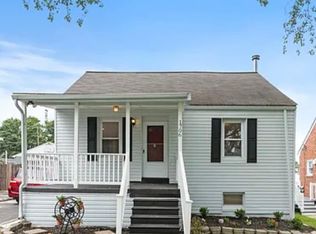Sold for $350,000
$350,000
1704 Orlando Rd, Baltimore, MD 21234
4beds
1,456sqft
Single Family Residence
Built in 1953
8,750 Square Feet Lot
$363,800 Zestimate®
$240/sqft
$2,459 Estimated rent
Home value
$363,800
$346,000 - $382,000
$2,459/mo
Zestimate® history
Loading...
Owner options
Explore your selling options
What's special
OPEN HOUSE 6/7 FROM 5:00 PM TO 7:00 PM!!! Welcome to our "Swimmers Paradise". Wanna live in Parkville and feel like you live in a Florida Oasis!?!? If you hold your phone up to your ear with the listing displayed, you can almost hear the adult beverages being cracked open and Jimmy Buffet playing!! If the listing was a scratch and sniff, it would smell like suntan oil, crabs and fun!!! This 4 bedroom, 1 full bath, 1/2 bath single family home listing is everything you've been looking for. The main floor has been renovated from the kitchen to the flooring to the bedrooms, including nice custom colored paints, quartz countertops, stainless steel appliances. With 2 bedrooms on the main level and 2 bedrooms upstairs, this home appeals to all ages and walks of life. The finished basement stays cool and walks out to the rear yards aforementioned oasis! HVAC - 2020 Kitchen - 2014/2015 Washer - 2020 Oven (with built in air fryer) - 2022 Roof - 2018 As you put the garage door up, your eyes will jump out of your head at the site of the custom built bar (staying with home), pool table (staying with acceptable offer) and walls lined with tv's (spots to add more). This home is a hoster's paradise! Swimming in the above ground ("in deck" as we like to call it) pool at the end of a long day is the perfect way to end your day/week. Your friends and family will be jealous as they gaze from the rear concrete deck over your expansive *dream* of a backyard. Schedule a showing today and be sure to ask your realtor how you can save a few bucks when purchasing this home!
Zillow last checked: 8 hours ago
Listing updated: July 11, 2023 at 09:25am
Listed by:
Jim Ferguson 443-807-7836,
EXIT Preferred Realty, LLC,
Listing Team: Dream Home Team, Co-Listing Team: Dream Home Team,Co-Listing Agent: Valerie J Simpson 410-746-7612,
EXIT Preferred Realty, LLC
Bought with:
Janie Alston, 0225273243
EXP Realty, LLC
Source: Bright MLS,MLS#: MDBC2068066
Facts & features
Interior
Bedrooms & bathrooms
- Bedrooms: 4
- Bathrooms: 2
- Full bathrooms: 1
- 1/2 bathrooms: 1
- Main level bathrooms: 1
- Main level bedrooms: 1
Basement
- Area: 728
Heating
- Hot Water, Natural Gas
Cooling
- Central Air, Electric
Appliances
- Included: Dryer, Dishwasher, Exhaust Fan, Microwave, Oven/Range - Gas, Washer, Ice Maker, Refrigerator, Stainless Steel Appliance(s), Gas Water Heater
Features
- Combination Kitchen/Dining, Open Floorplan, Ceiling Fan(s)
- Doors: Storm Door(s)
- Windows: Screens
- Basement: Other
- Has fireplace: No
- Fireplace features: Wood Burning Stove
Interior area
- Total structure area: 2,184
- Total interior livable area: 1,456 sqft
- Finished area above ground: 1,456
- Finished area below ground: 0
Property
Parking
- Total spaces: 2
- Parking features: Other, Off Street, On Street, Detached
- Garage spaces: 2
- Has uncovered spaces: Yes
Accessibility
- Accessibility features: Other
Features
- Levels: Three
- Stories: 3
- Patio & porch: Deck, Porch
- Has private pool: Yes
- Pool features: Private
Lot
- Size: 8,750 sqft
- Dimensions: 1.00 x
- Features: Additional Lot(s)
Details
- Additional structures: Above Grade, Below Grade
- Parcel number: 04090919714430
- Zoning: R
- Special conditions: Standard
Construction
Type & style
- Home type: SingleFamily
- Architectural style: Cape Cod
- Property subtype: Single Family Residence
Materials
- Stucco
- Foundation: Other
Condition
- New construction: No
- Year built: 1953
Utilities & green energy
- Sewer: Public Sewer
- Water: Public
Community & neighborhood
Location
- Region: Baltimore
- Subdivision: Hillendale Park
Other
Other facts
- Listing agreement: Exclusive Right To Sell
- Ownership: Ground Rent
Price history
| Date | Event | Price |
|---|---|---|
| 7/10/2023 | Sold | $350,000+2.9%$240/sqft |
Source: | ||
| 6/11/2023 | Pending sale | $340,000$234/sqft |
Source: | ||
| 6/6/2023 | Listed for sale | $340,000+78.9%$234/sqft |
Source: | ||
| 2/23/2006 | Sold | $190,000$130/sqft |
Source: Public Record Report a problem | ||
Public tax history
| Year | Property taxes | Tax assessment |
|---|---|---|
| 2025 | $4,485 +55.4% | $247,600 +4% |
| 2024 | $2,885 +4.2% | $238,067 +4.2% |
| 2023 | $2,770 +4.4% | $228,533 +4.4% |
Find assessor info on the county website
Neighborhood: 21234
Nearby schools
GreatSchools rating
- 4/10Pleasant Plains Elementary SchoolGrades: PK-5Distance: 0.9 mi
- 3/10Loch Raven Technical AcademyGrades: 6-8Distance: 1.1 mi
- 3/10Parkville High & Center For Math/ScienceGrades: 9-12Distance: 1.1 mi
Schools provided by the listing agent
- District: Baltimore County Public Schools
Source: Bright MLS. This data may not be complete. We recommend contacting the local school district to confirm school assignments for this home.
Get a cash offer in 3 minutes
Find out how much your home could sell for in as little as 3 minutes with a no-obligation cash offer.
Estimated market value$363,800
Get a cash offer in 3 minutes
Find out how much your home could sell for in as little as 3 minutes with a no-obligation cash offer.
Estimated market value
$363,800


