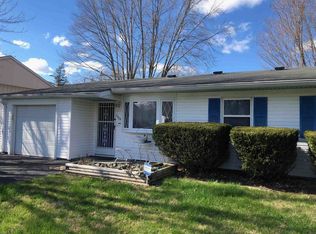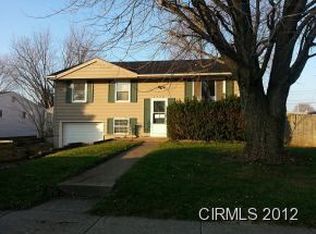Closed
$160,000
1704 Oakhill Rd, Kokomo, IN 46902
3beds
1,488sqft
Single Family Residence
Built in 1963
7,535.88 Square Feet Lot
$185,500 Zestimate®
$--/sqft
$1,574 Estimated rent
Home value
$185,500
$176,000 - $195,000
$1,574/mo
Zestimate® history
Loading...
Owner options
Explore your selling options
What's special
As you step into this home you are greeted by an open & bright foyer area w/coat closet, with a view through to the gorgeous kitchen that "shows off" with beautiful butcher block counter tops and a pantry! Living room is spacious, as is the dining /family room with sliding glass door to large fenced back yard! Also on the main floor is a beautiful 1/2 bath and the laundry room. Upstairs you will find 3 Bedrooms, a very nice full bath and linen closet. The attached garage has large storage closet, work bench and new EV plug! All of this in such a convenient location close to schools, shopping, parks and restaurants! A move in ready Home Sweet Home!
Zillow last checked: 8 hours ago
Listing updated: May 26, 2023 at 07:49pm
Listed by:
Nicci Perkins Cell:765-271-9088,
Custom Moves Real Estate
Bought with:
Angelina Y Sims, RB16000889
About Your Home Real Estate Group
Source: IRMLS,MLS#: 202313870
Facts & features
Interior
Bedrooms & bathrooms
- Bedrooms: 3
- Bathrooms: 2
- Full bathrooms: 1
- 1/2 bathrooms: 1
Bedroom 1
- Level: Upper
Bedroom 2
- Level: Upper
Dining room
- Level: Main
- Area: 120
- Dimensions: 12 x 10
Family room
- Level: Main
- Area: 156
- Dimensions: 12 x 13
Kitchen
- Level: Main
- Area: 132
- Dimensions: 12 x 11
Living room
- Level: Main
- Area: 240
- Dimensions: 20 x 12
Heating
- Natural Gas, Forced Air
Cooling
- Central Air
Appliances
- Included: Range/Oven Hook Up Gas, Microwave, Refrigerator, Washer, Dryer-Gas, Gas Range
- Laundry: Gas Dryer Hookup, Main Level
Features
- Entrance Foyer, Tub/Shower Combination
- Flooring: Hardwood, Laminate, Tile
- Has basement: No
- Has fireplace: No
Interior area
- Total structure area: 1,488
- Total interior livable area: 1,488 sqft
- Finished area above ground: 1,488
- Finished area below ground: 0
Property
Parking
- Total spaces: 1
- Parking features: Attached, Garage Door Opener, Concrete
- Attached garage spaces: 1
- Has uncovered spaces: Yes
Features
- Levels: Two
- Stories: 2
- Patio & porch: Porch Covered
- Fencing: Chain Link
Lot
- Size: 7,535 sqft
- Dimensions: 66 X 114
- Features: Level, City/Town/Suburb
Details
- Parcel number: 340911206025.000002
Construction
Type & style
- Home type: SingleFamily
- Architectural style: Traditional
- Property subtype: Single Family Residence
Materials
- Aluminum Siding
- Foundation: Slab
- Roof: Shingle
Condition
- New construction: No
- Year built: 1963
Utilities & green energy
- Electric: Duke Energy Indiana
- Gas: NIPSCO
- Sewer: Public Sewer
- Water: Public, Indiana American Water Co
Community & neighborhood
Location
- Region: Kokomo
- Subdivision: Country Club Hills
Other
Other facts
- Listing terms: Conventional,FHA,VA Loan
Price history
| Date | Event | Price |
|---|---|---|
| 5/26/2023 | Sold | $160,000-3% |
Source: | ||
| 5/24/2023 | Pending sale | $164,900 |
Source: | ||
| 5/2/2023 | Listed for sale | $164,900+10.7% |
Source: | ||
| 4/21/2022 | Sold | $149,000-3.9% |
Source: | ||
| 3/23/2022 | Pending sale | $155,000 |
Source: | ||
Public tax history
| Year | Property taxes | Tax assessment |
|---|---|---|
| 2024 | $1,155 +5.8% | $130,200 +12.7% |
| 2023 | $1,092 +21.9% | $115,500 +5.2% |
| 2022 | $896 +20.3% | $109,800 +16.2% |
Find assessor info on the county website
Neighborhood: 46902
Nearby schools
GreatSchools rating
- 7/10Boulevard Elementary SchoolGrades: PK-5Distance: 0.2 mi
- NAKokomo Area Career CenterGrades: 6-12Distance: 0.2 mi
- 3/10Kokomo High SchoolGrades: 9-12Distance: 0.2 mi
Schools provided by the listing agent
- Elementary: Boulevard
- Middle: Maple Crest
- High: Kokomo
- District: Kokomo-Center Township Cons. S.D.
Source: IRMLS. This data may not be complete. We recommend contacting the local school district to confirm school assignments for this home.
Get pre-qualified for a loan
At Zillow Home Loans, we can pre-qualify you in as little as 5 minutes with no impact to your credit score.An equal housing lender. NMLS #10287.

