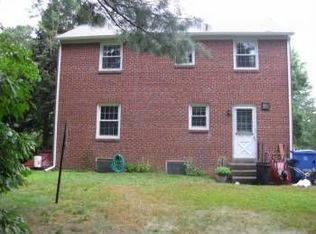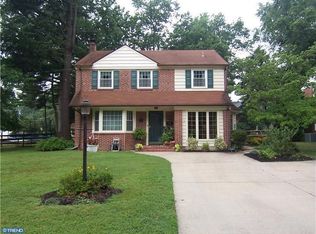Take a classic Colwick colonial, add in wonderful updates and expansions, and it all adds up to this perfect home at a great price! Everyone loves the wonderful sense of community & super convenient location found in this historic Colwick neighborhood ? and you will too! Wait until you see the expanded, multi-level backyard with 2 decks, which also backs to green acres for added privacy. The front door brings you into a spacious living room with a big bay window for lots of natural light. Lovely hardwood flooring graces most of the entire home, including all the bedrooms. The formal dining room is adjacent to the living room and kitchen for easy entertaining, and features a charming built in china cabinet. A terrific addition with a breakfast room and family room was added to the back of the home, and really opens up the kitchen area to wonderful views of the lovely and private backyard. The kitchen features granite counters, a breakfast bar with stool seating, 2 pantries, newer appliances and oak cabinetry. The new addition comes with recessed lighting, vaulted ceiling with skylights, decorative wood walls, plentiful windows and access out to one of the decks. An office area with a marble gas fireplace and a powder room complete the main level. All 3 upstairs bedrooms, including the master suite are nicely sized with good closet space. The main hall bath was newly remodeled, and the master bath was nicely refreshed. The finished basement provides even more recreation space, and still offers plenty of room for storage. A few more wonderful features of this home include replacement windows, expanded driveway, brick walkways, flagstone patio, cedar closets and more. Don't let this one slip away!
This property is off market, which means it's not currently listed for sale or rent on Zillow. This may be different from what's available on other websites or public sources.

