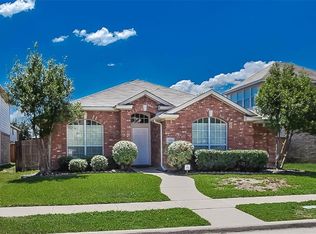Sold on 01/13/25
Price Unknown
1704 Mapleleaf Falls Dr, Allen, TX 75002
4beds
2,837sqft
Single Family Residence
Built in 2000
6,098.4 Square Feet Lot
$520,100 Zestimate®
$--/sqft
$2,629 Estimated rent
Home value
$520,100
$494,000 - $551,000
$2,629/mo
Zestimate® history
Loading...
Owner options
Explore your selling options
What's special
Welcome to this charming & spacious north facing two-story home. Located close to schools, shopping, restaurants and parks-this home combines comfort, space, functionality and a desirable layout. Step inside the spacious foyer to vaulted ceilings that create a bright and open atmosphere. The main floor boasts an expansive layout featuring a flex room, a bedroom, (currently configured as an office) full bathroom, kitchen with custom cabinets, formal dining room and spacious living room with fireplace. The second level offers the primary bedroom with ensuite, and 2 additional bedrooms with another full bathroom, a loft area ideal for a cozy reading nook, home office, or play area. The split staircase will lead you to a very large game-media-bonus room. Enjoy the backyard for gardening, outdoor activities, or creating your own oasis. This home offers the perfect blend of comfort, functionality, and space. Don’t miss out on this incredible opportunity!
Zillow last checked: 8 hours ago
Listing updated: June 19, 2025 at 07:32pm
Listed by:
Sharon Hammond 0649537 214-509-0808,
Ebby Halliday, Realtors 214-509-0808
Bought with:
Toni Evans Morrow
RE/MAX Four Corners
Source: NTREIS,MLS#: 20739738
Facts & features
Interior
Bedrooms & bathrooms
- Bedrooms: 4
- Bathrooms: 3
- Full bathrooms: 3
Primary bedroom
- Features: Ceiling Fan(s), Dual Sinks, En Suite Bathroom, Garden Tub/Roman Tub, Separate Shower, Walk-In Closet(s)
- Level: Second
- Dimensions: 13 x 15
Bedroom
- Features: Ceiling Fan(s), Walk-In Closet(s)
- Level: Second
- Dimensions: 14 x 11
Bedroom
- Features: Other
- Level: First
- Dimensions: 13 x 11
Bedroom
- Features: Walk-In Closet(s)
- Level: Second
- Dimensions: 11 x 10
Bonus room
- Level: First
- Dimensions: 13 x 10
Dining room
- Level: First
- Dimensions: 11 x 14
Game room
- Level: Second
- Dimensions: 21 x 19
Living room
- Features: Ceiling Fan(s), Fireplace
- Level: First
- Dimensions: 17 x 16
Loft
- Level: Second
- Dimensions: 14 x 13
Heating
- Central, Fireplace(s), Natural Gas
Cooling
- Central Air, Electric
Appliances
- Included: Dishwasher, Electric Cooktop, Electric Oven, Disposal, Gas Water Heater, Microwave, Vented Exhaust Fan
- Laundry: Washer Hookup, Electric Dryer Hookup, Laundry in Utility Room
Features
- Decorative/Designer Lighting Fixtures, Eat-in Kitchen, High Speed Internet, Open Floorplan, Pantry, Paneling/Wainscoting, Cable TV, Vaulted Ceiling(s), Walk-In Closet(s), Wired for Sound
- Flooring: Carpet, Ceramic Tile, Laminate
- Has basement: No
- Number of fireplaces: 1
- Fireplace features: Gas Log, Gas Starter, Wood Burning
Interior area
- Total interior livable area: 2,837 sqft
Property
Parking
- Total spaces: 2
- Parking features: Alley Access, Door-Single, Driveway, Garage, Garage Door Opener, Paved, Garage Faces Rear, On Street
- Garage spaces: 2
- Has uncovered spaces: Yes
Features
- Levels: Two
- Stories: 2
- Patio & porch: Patio
- Pool features: None
- Fencing: Back Yard,Fenced,Wood
Lot
- Size: 6,098 sqft
- Features: Interior Lot, Landscaped, Subdivision, Sprinkler System
Details
- Parcel number: R406300B02501
- Special conditions: Standard
- Other equipment: Other
Construction
Type & style
- Home type: SingleFamily
- Architectural style: Traditional,Detached
- Property subtype: Single Family Residence
Materials
- Brick
- Foundation: Slab
- Roof: Asphalt,Shingle
Condition
- Year built: 2000
Utilities & green energy
- Sewer: Public Sewer
- Water: Public
- Utilities for property: Sewer Available, Water Available, Cable Available
Community & neighborhood
Security
- Security features: Security System Owned, Other
Community
- Community features: Curbs, Sidewalks
Location
- Region: Allen
- Subdivision: Villages at Maxwell Creek Phase 1
HOA & financial
HOA
- Has HOA: Yes
- HOA fee: $230 annually
- Services included: Association Management
- Association name: Maxwell Creek HOA
Price history
| Date | Event | Price |
|---|---|---|
| 1/13/2025 | Sold | -- |
Source: NTREIS #20739738 | ||
| 1/10/2025 | Pending sale | $535,000$189/sqft |
Source: NTREIS #20739738 | ||
| 12/28/2024 | Contingent | $535,000$189/sqft |
Source: NTREIS #20739738 | ||
| 10/31/2024 | Listed for sale | $535,000$189/sqft |
Source: NTREIS #20739738 | ||
Public tax history
| Year | Property taxes | Tax assessment |
|---|---|---|
| 2025 | -- | $518,242 +11.3% |
| 2024 | $6,839 +11.1% | $465,761 +10% |
| 2023 | $6,155 -11.8% | $423,419 +10% |
Find assessor info on the county website
Neighborhood: Maxwell Creek
Nearby schools
GreatSchools rating
- 9/10Carlena Chandler Elementary SchoolGrades: PK-6Distance: 0.4 mi
- 8/10W E Pete Ford Middle SchoolGrades: 7-8Distance: 1.9 mi
- 8/10Allen High SchoolGrades: 9-12Distance: 2.7 mi
Schools provided by the listing agent
- Elementary: Chandler
- Middle: Ford
- High: Allen
- District: Allen ISD
Source: NTREIS. This data may not be complete. We recommend contacting the local school district to confirm school assignments for this home.
Get a cash offer in 3 minutes
Find out how much your home could sell for in as little as 3 minutes with a no-obligation cash offer.
Estimated market value
$520,100
Get a cash offer in 3 minutes
Find out how much your home could sell for in as little as 3 minutes with a no-obligation cash offer.
Estimated market value
$520,100
