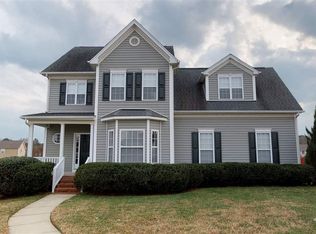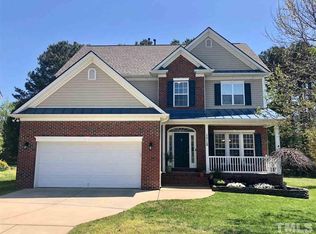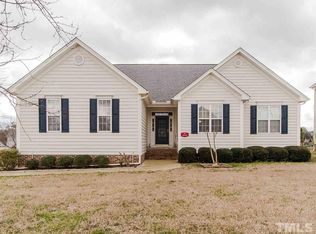Sold for $450,000 on 10/24/25
$450,000
1704 Maizefield Ln, Fuquay Varina, NC 27526
3beds
2,668sqft
SingleFamily
Built in 2006
0.25 Acres Lot
$449,700 Zestimate®
$169/sqft
$2,314 Estimated rent
Home value
$449,700
$427,000 - $472,000
$2,314/mo
Zestimate® history
Loading...
Owner options
Explore your selling options
What's special
Ranch Style Living in desirable Ballentine - Open floorplan makes living easy!. 1st level lrg Mstr Ste boosting MstrBA w/Dual Sinks, Sep. Shower, Garden Tub & Walkin Closet & 2ndBD down-Formal Dnrm Lvrm-Sunrm & Laundry all on main level! 3rdBD up w/Bonusrm-huge Walkin Attic w/roof fans.You'll love front porch viewing open park across the street and enjoy privacy on new deck overlooking wooden fenced backyd. Community has pool, walking trail and playground. New SS Appliances makes it MoveIn Ready for you!
Facts & features
Interior
Bedrooms & bathrooms
- Bedrooms: 3
- Bathrooms: 3
- Full bathrooms: 3
Heating
- Forced air, Gas
Cooling
- Refrigerator, Central
Appliances
- Included: Dishwasher, Dryer, Garbage disposal, Microwave, Range / Oven, Refrigerator, Washer
Features
- Smoke Alarm, Pantry, Tray Ceiling, High Speed Internet
- Flooring: Tile, Hardwood, Laminate, Linoleum / Vinyl
- Basement: None
- Has fireplace: Yes
Interior area
- Total interior livable area: 2,668 sqft
Property
Parking
- Total spaces: 4
- Parking features: Carport, Garage - Attached, Off-street, On-street
Features
- Exterior features: Shingle, Vinyl
- Has view: Yes
- View description: Park
Lot
- Size: 0.25 Acres
Details
- Parcel number: 0667876095
Construction
Type & style
- Home type: SingleFamily
- Architectural style: Conventional
Materials
- Roof: Shake / Shingle
Condition
- Year built: 2006
Community & neighborhood
Location
- Region: Fuquay Varina
HOA & financial
HOA
- Has HOA: Yes
- HOA fee: $66 monthly
Other
Other facts
- A/C: Central Air, Dual Zone A/C
- Attic Description: Floored, Unfinished Att, Walk In
- Equipment/Appliances: Garage Opener, Cooktop ? Electric, Range Hood
- Exterior Features: Gutters, Fenced Yard, Insulated Windows, Irrigation System
- Bath Features: Bath/Shower, Tub/Shower, Garden Tub
- Foundation: Crawl Space
- HO Fees Include: HO Association, Maint Com. Area
- Washer Dryer Location: 1st Floor
- Lot Description: Landscaped
- Bedrooms 1st Floor: Yes
- Roof: Shingle
- Master Bedroom 1st Floor: Yes
- Living Room Floor: Main
- Water/Sewer: City Sewer, City Water
- Master Bedroom Floor: Main
- Bedroom 2 Floor: Main
- Inside City: Yes
- Utility Room Floor: Main
- Entrance Hall Floor: Main
- Design: 1.5 Story
- Kitchen Floor: Main
- Bedroom 3 Floor: Second
- Parking: Entry/Front, DW/Concrete, Garage
- Breakfast Room Floor: Main
- Bonus Room Floor: Second
- Lvng Area/Other Rm 1 Lvl: Main
- Garage Floor: Main
- Other Rooms: Bonus Room/Finish
- Style: Transitional
- Accessibility: 36 in + Doorways, Level Flooring, Main Floor Laundry
- Subdivision: Ballentine
- Interior Features: Smoke Alarm, Pantry, Tray Ceiling, High Speed Internet
- Restrictive Covenants: Yes
- Acres: 0-.25 Acres
- HOA 1 Fees Required: Yes
- HOA 1 Fee Payment: Monthly
Price history
| Date | Event | Price |
|---|---|---|
| 10/24/2025 | Sold | $450,000-3.2%$169/sqft |
Source: Public Record | ||
| 9/24/2025 | Pending sale | $465,000$174/sqft |
Source: Owner | ||
| 9/19/2025 | Price change | $465,000-4.1%$174/sqft |
Source: Owner | ||
| 7/25/2025 | Listed for sale | $485,000$182/sqft |
Source: Owner | ||
| 7/10/2025 | Pending sale | $485,000$182/sqft |
Source: Owner | ||
Public tax history
| Year | Property taxes | Tax assessment |
|---|---|---|
| 2025 | $4,088 +0.4% | $464,872 |
| 2024 | $4,071 +17.4% | $464,872 +50% |
| 2023 | $3,467 +6.4% | $309,941 |
Find assessor info on the county website
Neighborhood: 27526
Nearby schools
GreatSchools rating
- 9/10Ballentine ElementaryGrades: PK-5Distance: 0.3 mi
- 5/10Fuquay-Varina MiddleGrades: 6-8Distance: 2.2 mi
- 5/10Willow Spring HighGrades: 9-12Distance: 3 mi
Schools provided by the listing agent
- Elementary: Wake - Ballentine
- Middle: Wake - Holly Grove
- High: Wake - Fuquay Varina
Source: The MLS. This data may not be complete. We recommend contacting the local school district to confirm school assignments for this home.
Get a cash offer in 3 minutes
Find out how much your home could sell for in as little as 3 minutes with a no-obligation cash offer.
Estimated market value
$449,700
Get a cash offer in 3 minutes
Find out how much your home could sell for in as little as 3 minutes with a no-obligation cash offer.
Estimated market value
$449,700


