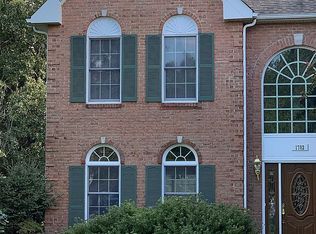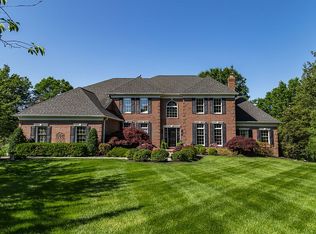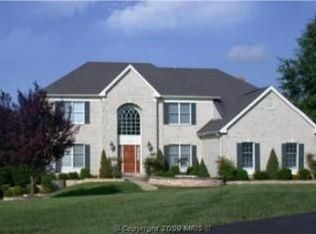4 BR 4.5 BA 3 Car w/ Open FP. 6000+ Sq Ft! 2 UL Master Suites & option for 6 BR. Level 0.8 Acres, Eat-In Kitchen w/ Granite/SS walk-out to deck. ML Study & Bonus RM, Master BR w/ tray ceiling, SIT RM& WIC. 2nd Master Suite w/ SIT RM & BA. FIN Walk-out BSMT w/ Rec RM, Bonus RM, FIN RM perfect for BSMT BR, & Full BA. New Carpet, Neutral Paint, & Roof/Siding 2011. Location!
This property is off market, which means it's not currently listed for sale or rent on Zillow. This may be different from what's available on other websites or public sources.


