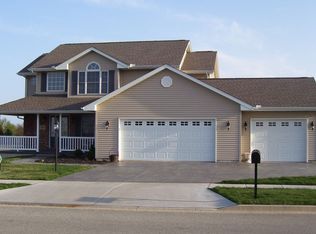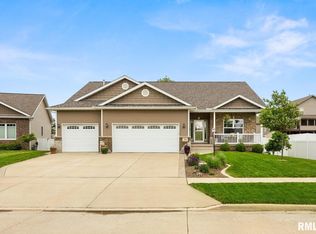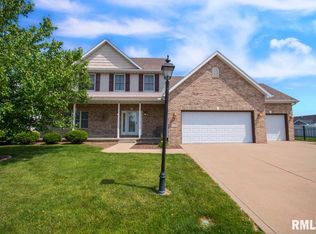Sold for $482,500 on 08/27/24
$482,500
1704 Kingsbury Rd, Washington, IL 61571
5beds
3,644sqft
Single Family Residence, Residential
Built in 2005
0.35 Acres Lot
$533,100 Zestimate®
$132/sqft
$4,735 Estimated rent
Home value
$533,100
$442,000 - $640,000
$4,735/mo
Zestimate® history
Loading...
Owner options
Explore your selling options
What's special
Beautiful 5 bedroom/5 bath home in the EXTREMELY popular Mallard Crossing Subdivision. Outstanding curb appeal sets the tone for your tour of this amazing property. You will be welcomed by bamboo flooring, dynamic ceilings and floor to ceiling windows, the second you walk in the front door. Having both formal and informal dining areas leaves the possibility of using one as a home office/flex room to better fit your needs. Eat in fully applianced kitchen boast abundance of kitchen cabinets and granite counter tops. Sliders to deck to make entertaining a snap while enjoying the large fenced in year yard. Much desired main floor primary bedroom and laundry room set this home apart from many in the area. Make sure to take a moment to imagine starting your day with a cup of coffee on the adorable screened in porch! Upper level also checks the boxes with 4 bedrooms, walk in closets and 2 full baths, including jack and jill shared by two bedrooms. The fully finished walk out basement is complete with wet bar, bathroom, family room, and pool table which will remain. True pride of ownership - schedule your showing today!
Zillow last checked: 8 hours ago
Listing updated: September 01, 2024 at 01:01pm
Listed by:
Julie A Bowald Pref:309-253-7073,
Jim Maloof Realty, Inc.
Bought with:
James Rule, 475184508
eXp Realty
Source: RMLS Alliance,MLS#: PA1251774 Originating MLS: Peoria Area Association of Realtors
Originating MLS: Peoria Area Association of Realtors

Facts & features
Interior
Bedrooms & bathrooms
- Bedrooms: 5
- Bathrooms: 5
- Full bathrooms: 3
- 1/2 bathrooms: 2
Bedroom 1
- Level: Main
- Dimensions: 14ft 7in x 24ft 7in
Bedroom 2
- Level: Upper
- Dimensions: 20ft 11in x 12ft 0in
Bedroom 3
- Level: Upper
- Dimensions: 15ft 4in x 13ft 1in
Bedroom 4
- Level: Upper
- Dimensions: 13ft 7in x 11ft 2in
Bedroom 5
- Level: Upper
- Dimensions: 13ft 7in x 13ft 4in
Other
- Level: Main
- Dimensions: 14ft 0in x 11ft 4in
Other
- Level: Main
- Dimensions: 12ft 1in x 18ft 8in
Other
- Area: 986
Additional level
- Area: 0
Additional room
- Description: wet bar
- Level: Basement
- Dimensions: 5ft 6in x 13ft 4in
Additional room 2
- Description: screened porch
- Level: Main
- Dimensions: 8ft 0in x 19ft 0in
Kitchen
- Level: Main
- Dimensions: 11ft 9in x 13ft 4in
Laundry
- Level: Main
- Dimensions: 7ft 1in x 5ft 5in
Living room
- Level: Main
- Dimensions: 15ft 1in x 26ft 9in
Main level
- Area: 1631
Recreation room
- Level: Basement
- Dimensions: 33ft 3in x 15ft 0in
Upper level
- Area: 1027
Heating
- Forced Air
Cooling
- Central Air
Appliances
- Included: Dishwasher, Disposal, Dryer, Microwave, Range, Refrigerator, Washer, Gas Water Heater
Features
- Bar, Vaulted Ceiling(s), Wet Bar, Solid Surface Counter, Ceiling Fan(s), High Speed Internet
- Windows: Blinds
- Basement: Finished,Full
- Number of fireplaces: 1
- Fireplace features: Gas Log, Great Room
Interior area
- Total structure area: 2,658
- Total interior livable area: 3,644 sqft
Property
Parking
- Total spaces: 3
- Parking features: Attached
- Attached garage spaces: 3
- Details: Number Of Garage Remotes: 2
Features
- Levels: Two
- Patio & porch: Deck, Patio, Screened
- Spa features: Bath
Lot
- Size: 0.35 Acres
- Dimensions: 90 x 170
- Features: Level
Details
- Parcel number: 020215302029
- Zoning description: r
Construction
Type & style
- Home type: SingleFamily
- Property subtype: Single Family Residence, Residential
Materials
- Brick, Vinyl Siding
- Foundation: Concrete Perimeter
- Roof: Shingle
Condition
- New construction: No
- Year built: 2005
Utilities & green energy
- Sewer: Public Sewer
- Water: Public
Community & neighborhood
Location
- Region: Washington
- Subdivision: Mallard Crossing
Other
Other facts
- Road surface type: Paved
Price history
| Date | Event | Price |
|---|---|---|
| 8/27/2024 | Sold | $482,500-0.5%$132/sqft |
Source: | ||
| 7/21/2024 | Contingent | $485,000$133/sqft |
Source: | ||
| 7/17/2024 | Listed for sale | $485,000+42.6%$133/sqft |
Source: | ||
| 6/19/2006 | Sold | $340,000$93/sqft |
Source: Public Record Report a problem | ||
Public tax history
| Year | Property taxes | Tax assessment |
|---|---|---|
| 2024 | $12,676 +5.3% | $151,090 +7.8% |
| 2023 | $12,041 +4.5% | $140,170 +7% |
| 2022 | $11,523 +3.9% | $130,970 +2.5% |
Find assessor info on the county website
Neighborhood: 61571
Nearby schools
GreatSchools rating
- 7/10Central Intermediate SchoolGrades: 4-8Distance: 0.5 mi
- 9/10Washington Community High SchoolGrades: 9-12Distance: 1 mi
- 6/10Central Primary SchoolGrades: PK-3Distance: 0.6 mi
Schools provided by the listing agent
- Elementary: Central
- High: Washington
Source: RMLS Alliance. This data may not be complete. We recommend contacting the local school district to confirm school assignments for this home.

Get pre-qualified for a loan
At Zillow Home Loans, we can pre-qualify you in as little as 5 minutes with no impact to your credit score.An equal housing lender. NMLS #10287.


