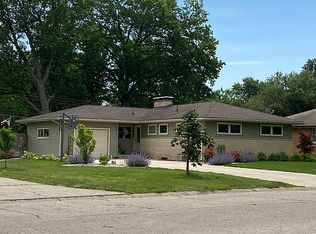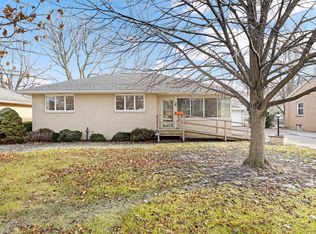Closed
$165,000
1704 Jeanne St, Champaign, IL 61821
3beds
1,479sqft
Single Family Residence
Built in 1964
9,000 Square Feet Lot
$213,300 Zestimate®
$112/sqft
$1,803 Estimated rent
Home value
$213,300
$196,000 - $230,000
$1,803/mo
Zestimate® history
Loading...
Owner options
Explore your selling options
What's special
Sensationally Constructed Home built like a tank, Overall our solid all brick ranch home has been well loved & maintained by original owners & family members, Quaintly covered front porch offering endless hours of tranquility, Upon entering our home you will immediately feel the quality and sturdiness in the construction, look for the nicely positioned & generously sized Family Room offering built-in wood shelving PLUS hardwood under carpet in fact all bedrooms have hardwood flooring too. Bright & nicely sized eat-in Kitchen w/ample cabinetry & plenty of countertop surface, Kitchen appliances stay but are in as-is condition, eat in dining area has a built-in Corner Hutch & connects to the kitchen, 90% Efficient Furnace-2013 recently cleaned 11/11/22, A/C new in 5/2/22, washer & dryer in basement nearby a slop sink. Bathroom in basement with a prefab shower however title transfer in this location will be as-is too because the Estate Executor/owners are not sure if the shower is functioning, mostly full unfinished basement however a small portion is partially finished with paneled walled & ceiling area approx. 240 Sq.ft., kitchen appliances are more "mature" and will be as-is condition. Detached 2.5 car garage with and attached shed in the rear PLUS a screened-in porch (needs TLC). Lovely well built comfortable home never before offered to the public. Excited to report street lights & front pole yard lights coming this summer/fall courtesy City of Champaign. Home is being sold in AS-IS Condition. Home Inspection on file per request......
Zillow last checked: 8 hours ago
Listing updated: April 23, 2024 at 12:34pm
Listing courtesy of:
Peggy Holdren 217-202-5121,
Holdren & Associates, Inc.
Bought with:
Natalie Nielsen
Pathway Realty, PLLC
Jose Gamino Arevalos
Pathway Realty, PLLC
Source: MRED as distributed by MLS GRID,MLS#: 11858582
Facts & features
Interior
Bedrooms & bathrooms
- Bedrooms: 3
- Bathrooms: 2
- Full bathrooms: 1
- 1/2 bathrooms: 1
Primary bedroom
- Features: Flooring (Hardwood)
- Level: Main
- Area: 165 Square Feet
- Dimensions: 15X11
Bedroom 2
- Features: Flooring (Hardwood)
- Level: Main
- Area: 143 Square Feet
- Dimensions: 13X11
Bedroom 3
- Features: Flooring (Hardwood)
- Level: Main
- Area: 120 Square Feet
- Dimensions: 12X10
Kitchen
- Features: Flooring (Vinyl)
- Level: Main
- Area: 231 Square Feet
- Dimensions: 21X11
Living room
- Features: Flooring (Hardwood)
- Level: Main
- Area: 255 Square Feet
- Dimensions: 17X15
Heating
- Natural Gas, Forced Air
Cooling
- Central Air
Appliances
- Laundry: In Unit
Features
- 1st Floor Bedroom
- Flooring: Hardwood
- Basement: Partially Finished,Full
- Attic: Unfinished
Interior area
- Total structure area: 2,958
- Total interior livable area: 1,479 sqft
- Finished area below ground: 0
Property
Parking
- Total spaces: 2.5
- Parking features: Concrete, No Garage, On Site, Garage Owned, Detached, Garage
- Garage spaces: 2.5
Accessibility
- Accessibility features: No Disability Access
Features
- Stories: 1
- Fencing: Fenced
Lot
- Size: 9,000 sqft
- Dimensions: 75 X 120
Details
- Parcel number: 412002407004
- Special conditions: None
Construction
Type & style
- Home type: SingleFamily
- Architectural style: Ranch
- Property subtype: Single Family Residence
Materials
- Brick
- Foundation: Concrete Perimeter
- Roof: Asphalt
Condition
- New construction: No
- Year built: 1964
Utilities & green energy
- Electric: Circuit Breakers
- Sewer: Public Sewer
- Water: Public
Community & neighborhood
Community
- Community features: Street Lights, Street Paved
Location
- Region: Champaign
- Subdivision: Ennis Heights
Other
Other facts
- Listing terms: FHA
- Ownership: Fee Simple
Price history
| Date | Event | Price |
|---|---|---|
| 9/22/2023 | Sold | $165,000+0.1%$112/sqft |
Source: | ||
| 8/18/2023 | Pending sale | $164,900$111/sqft |
Source: | ||
| 8/16/2023 | Listed for sale | $164,900$111/sqft |
Source: | ||
Public tax history
| Year | Property taxes | Tax assessment |
|---|---|---|
| 2024 | $4,208 -5.6% | $54,250 +9.8% |
| 2023 | $4,456 +6.3% | $49,410 +8.4% |
| 2022 | $4,191 +203% | $45,580 +2% |
Find assessor info on the county website
Neighborhood: 61821
Nearby schools
GreatSchools rating
- 3/10Dr Howard Elementary SchoolGrades: K-5Distance: 1.2 mi
- 3/10Franklin Middle SchoolGrades: 6-8Distance: 0.8 mi
- 6/10Centennial High SchoolGrades: 9-12Distance: 2.2 mi
Schools provided by the listing agent
- Elementary: Central High School
- Middle: Champaign Junior High School
- High: Central High School
- District: 4
Source: MRED as distributed by MLS GRID. This data may not be complete. We recommend contacting the local school district to confirm school assignments for this home.
Get pre-qualified for a loan
At Zillow Home Loans, we can pre-qualify you in as little as 5 minutes with no impact to your credit score.An equal housing lender. NMLS #10287.

