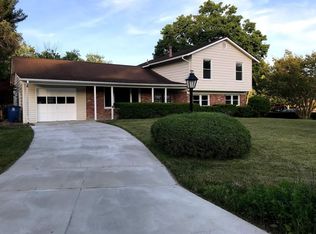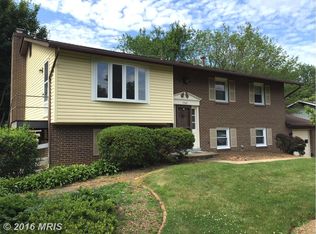Sold for $720,000
$720,000
1704 Hopefield Rd, Silver Spring, MD 20905
5beds
3,180sqft
Single Family Residence
Built in 1972
0.27 Acres Lot
$710,100 Zestimate®
$226/sqft
$4,264 Estimated rent
Home value
$710,100
$646,000 - $781,000
$4,264/mo
Zestimate® history
Loading...
Owner options
Explore your selling options
What's special
Gorgeous well maintained & loved 3180 SQ FT of finished living space, 5 bedrooms and 3 1/2 bath, split level rancher/ rambler in a large 0.27 acre fenced lot in a sought after Good Hope Estate neighborhood. As you enter the bright natural sun filled home with tons of windows, you will be welcomed with a high cathedral ceiling with skylights, open concept living room & renovated gourmet kitchen with granite countertops, glass tile backsplash, huge island with breakfast bar, pendant lights, sterling steel appliances and gleaming refinished hardwood floors, leading you to the trex deck for entertaining, a beautiful garden and wooded backyard. Facing the home on the right side, there is a sunken family room with sliding glass door to the patio, cozy wood burning fireplace, powder room, study nook with brand new LVP flooring and a stairway to the lower level office, music room , recreation room & storage room with work bench. On the left side of the main level, there is a renovated full bath, laundry room, spacious front loading 1 car garage and in-law suite /Au-Pair/ apartment with skylight & sliding glass door to the back yard, private separate entrance to the unit and a small kitchen. Upper level featuring refinished hardwood floors, primary bedroom with renovated private bathroom, custom walk-in closet and a big balcony overlooking the wooded backyard. Additional 3 nice size bedrooms and renovated full bath. New upgrades include brand new roof, fresh new paint , new floorings, new lightings, brand new passive radon mitigation system, brand new faucets in 2 kitchen sink, new ceiling fans, new garage door, new sump pump and new windows, 4 new sliding glass doors throughout the home. North Consortium High Schools. NO HOA. The offer deadline is on September 10th at 8PM. The seller will have an answer by 10PM .
Zillow last checked: 8 hours ago
Listing updated: October 11, 2024 at 11:18am
Listed by:
Savina Shin 443-655-0515,
Cummings & Co. Realtors
Bought with:
Peggy Lyn Speicher, 324114
Real Broker, LLC - Gaithersburg
Kathleen McMahan, 657118
Real Broker, LLC - Gaithersburg
Source: Bright MLS,MLS#: MDMC2138448
Facts & features
Interior
Bedrooms & bathrooms
- Bedrooms: 5
- Bathrooms: 4
- Full bathrooms: 3
- 1/2 bathrooms: 1
- Main level bathrooms: 2
- Main level bedrooms: 1
Basement
- Area: 672
Heating
- Central, Natural Gas
Cooling
- Ceiling Fan(s), Central Air, Electric
Appliances
- Included: Built-In Range, Dishwasher, Disposal, Dryer, Energy Efficient Appliances, Exhaust Fan, Range Hood, Refrigerator, Stainless Steel Appliance(s), Washer, Water Heater, Gas Water Heater
- Laundry: Main Level, Washer In Unit, Has Laundry, Dryer In Unit, Laundry Room
Features
- Breakfast Area, Built-in Features, Ceiling Fan(s), Combination Dining/Living, Entry Level Bedroom, Family Room Off Kitchen, Open Floorplan, Kitchen - Gourmet, Kitchenette, Pantry, Primary Bath(s), Recessed Lighting, Soaking Tub, Bathroom - Stall Shower, Upgraded Countertops, Walk-In Closet(s), Cathedral Ceiling(s)
- Flooring: Ceramic Tile, Engineered Wood, Luxury Vinyl, Hardwood
- Doors: Sliding Glass, Storm Door(s)
- Windows: Bay/Bow, Screens, Skylight(s), Storm Window(s)
- Basement: Connecting Stairway,Partial,Finished,Heated,Improved,Interior Entry,Sump Pump,Windows
- Number of fireplaces: 1
- Fireplace features: Mantel(s), Brick
Interior area
- Total structure area: 3,180
- Total interior livable area: 3,180 sqft
- Finished area above ground: 2,508
- Finished area below ground: 672
Property
Parking
- Total spaces: 5
- Parking features: Garage Faces Front, Garage Door Opener, Inside Entrance, Oversized, Concrete, Attached, Driveway, Off Street
- Attached garage spaces: 1
- Uncovered spaces: 2
- Details: Garage Sqft: 384
Accessibility
- Accessibility features: Accessible Doors, Accessible Entrance
Features
- Levels: Multi/Split,Three
- Stories: 3
- Patio & porch: Deck, Patio, Porch
- Exterior features: Sidewalks, Lighting, Balcony
- Pool features: None
- Fencing: Full,Back Yard
- Has view: Yes
- View description: Pasture, Scenic Vista, Trees/Woods
Lot
- Size: 0.27 Acres
- Features: Backs - Parkland, Backs to Trees, Landscaped, Premium, Stream/Creek, Wooded, Suburban
Details
- Additional structures: Above Grade, Below Grade
- Parcel number: 160500381885
- Zoning: RE1
- Special conditions: Standard
Construction
Type & style
- Home type: SingleFamily
- Property subtype: Single Family Residence
Materials
- Brick, Vinyl Siding
- Foundation: Concrete Perimeter, Permanent
- Roof: Composition
Condition
- Excellent
- New construction: No
- Year built: 1972
Details
- Builder model: SPLIT LEVEL/ RANCH/ RAMBLER
Utilities & green energy
- Sewer: Public Sewer
- Water: Public
Community & neighborhood
Location
- Region: Silver Spring
- Subdivision: Good Hope Estates
Other
Other facts
- Listing agreement: Exclusive Right To Sell
- Listing terms: Cash,Conventional,FHA,VA Loan
- Ownership: Fee Simple
Price history
| Date | Event | Price |
|---|---|---|
| 10/10/2024 | Sold | $720,000+5.1%$226/sqft |
Source: | ||
| 9/11/2024 | Listing removed | $685,000$215/sqft |
Source: | ||
| 9/7/2024 | Listed for sale | $685,000+34.3%$215/sqft |
Source: | ||
| 8/1/2005 | Sold | $510,000+121.8%$160/sqft |
Source: Public Record Report a problem | ||
| 3/10/2000 | Sold | $229,900$72/sqft |
Source: Public Record Report a problem | ||
Public tax history
Tax history is unavailable.
Find assessor info on the county website
Neighborhood: 20905
Nearby schools
GreatSchools rating
- 5/10Cloverly Elementary SchoolGrades: PK-5Distance: 1 mi
- 5/10Briggs Chaney Middle SchoolGrades: 6-8Distance: 0.4 mi
- 5/10Paint Branch High SchoolGrades: 9-12Distance: 2 mi
Schools provided by the listing agent
- Elementary: Cloverly
- Middle: Briggs Cheney Ms
- District: Montgomery County Public Schools
Source: Bright MLS. This data may not be complete. We recommend contacting the local school district to confirm school assignments for this home.

Get pre-qualified for a loan
At Zillow Home Loans, we can pre-qualify you in as little as 5 minutes with no impact to your credit score.An equal housing lender. NMLS #10287.

