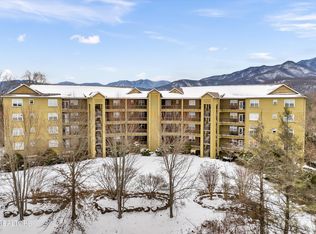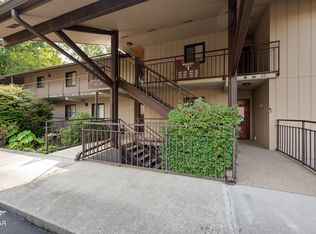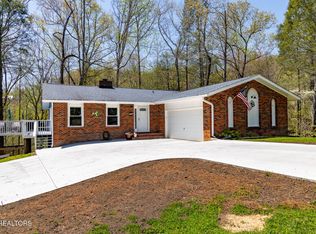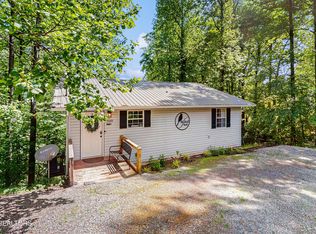Enjoy the panoramic wooded and mountain views of Mount Le Conte with effortless access from a reserved covered parking spot directly next to the elevator lobby at 1704 Hidden Hills Rd, Unit 504, Gatlinburg, TN 37738.
The mountain view is absolutely stunning in person—far more breathtaking than photos can ever show! This spacious 3-bedroom, 2-bathroom condo with 2,537 sq ft is being sold fully furnished and is available for permanent residence or long-term rental use only - short-term rentals are not permitted.
The third bedroom is currently used as an office but can easily be converted back to a full bedroom with the addition of French doors and closet doors. Inside, you will find an open living area with a wood burning fireplace, large walk-in closets, a kitchen pantry, and a nice-sized laundry room. The primary suite includes a private bath and walk-in closet, while the private sunroom provides a year-round wooded retreat & mountain views. An HVAC system installed in July 2021 with a 10-year warranty provides peace of mind, along with a designated storage unit in the attic for added convenience.
LeConte Towers offers resort-style amenities including a seasonal pool and hot tub, tennis - pickleball court, two grilling areas, beautifully landscaped grounds, and a clubhouse with a reservable kitchen, bar, dining room, and TV lounge. The HOA fee covers the exterior of the unit, community amenities, generators for elevators only for bad weather, water, sewer, internet, chimney maintenance and pest control.
Tucked away in a peaceful, private setting, LeConte Towers is located in Gatlinburg's Arts & Crafts District with close proximity to dining, shopping, and the Greenbrier entrance to the Great Smoky Mountains National Park. 5th Floor Units with a panoramic view in this building are rarely available—don't miss this opportunity.
Information is taken from tax records and is deemed reliable but not guaranteed. Buyer to verify all details to their satisfaction.
For sale
$539,000
1704 Hidden Hills Rd APT 504, Gatlinburg, TN 37738
3beds
2,537sqft
Est.:
Condominium, Single Family Residence, Residential
Built in 1984
-- sqft lot
$513,600 Zestimate®
$212/sqft
$637/mo HOA
What's special
Nice-sized laundry roomLarge walk-in closetsBeautifully landscaped groundsKitchen pantryTennis - pickleball courtTwo grilling areas
- 30 days |
- 478 |
- 11 |
Zillow last checked: 8 hours ago
Listing updated: January 25, 2026 at 08:35pm
Listed by:
Katelyn Warren 865-416-2220,
Century 21 Legacy GP 865-436-7121
Source: Lakeway Area AOR,MLS#: 710237
Tour with a local agent
Facts & features
Interior
Bedrooms & bathrooms
- Bedrooms: 3
- Bathrooms: 2
- Full bathrooms: 2
- Main level bathrooms: 2
- Main level bedrooms: 3
Heating
- Electric, Heat Pump
Cooling
- Central Air, Electric
Appliances
- Included: Dishwasher, Dryer, Electric Range, Microwave, Refrigerator, Washer
- Laundry: Inside, Laundry Room
Features
- Ceiling Fan(s), Elevator, Walk-In Closet(s), Wet Bar
- Flooring: Hardwood, Tile
- Has basement: No
- Number of fireplaces: 1
- Fireplace features: Metal, Wood Burning
Interior area
- Total interior livable area: 2,537 sqft
- Finished area above ground: 2,537
- Finished area below ground: 0
Video & virtual tour
Property
Parking
- Total spaces: 2
- Parking features: Garage
- Garage spaces: 2
Features
- Levels: One
- Stories: 1
- Has private pool: Yes
- Pool features: Outdoor Pool
- Has view: Yes
- View description: Mountain(s), Trees/Woods
Lot
- Features: Level, Views, Wooded
Details
- Parcel number: 117 23503C020
Construction
Type & style
- Home type: Condo
- Property subtype: Condominium, Single Family Residence, Residential
Materials
- Block
Condition
- New construction: No
- Year built: 1984
Utilities & green energy
- Electric: Circuit Breakers
- Sewer: Public Sewer
- Water: Public
- Utilities for property: Electricity Connected, Fiber Internet
Community & HOA
HOA
- Has HOA: Yes
- Amenities included: Clubhouse, Maintenance Grounds, Pool, Tennis Court(s)
- Services included: Internet, Maintenance Grounds, Sewer, Water
- HOA fee: $637 monthly
Location
- Region: Gatlinburg
Financial & listing details
- Price per square foot: $212/sqft
- Tax assessed value: $289,900
- Annual tax amount: $1,163
- Date on market: 1/26/2026
- Electric utility on property: Yes
Estimated market value
$513,600
$488,000 - $539,000
$2,442/mo
Price history
Price history
| Date | Event | Price |
|---|---|---|
| 1/21/2026 | Listed for sale | $539,000$212/sqft |
Source: | ||
| 11/29/2025 | Listing removed | $539,000$212/sqft |
Source: | ||
| 11/15/2025 | Price change | $539,000-1.1%$212/sqft |
Source: | ||
| 10/16/2025 | Price change | $544,900-0.7%$215/sqft |
Source: | ||
| 9/10/2025 | Listed for sale | $549,000-0.2%$216/sqft |
Source: | ||
| 8/27/2025 | Listing removed | $550,000$217/sqft |
Source: | ||
| 8/16/2025 | Price change | $550,000-4.3%$217/sqft |
Source: | ||
| 7/3/2025 | Price change | $575,000-4%$227/sqft |
Source: | ||
| 6/4/2025 | Price change | $599,000-2.6%$236/sqft |
Source: | ||
| 5/14/2025 | Listed for sale | $614,999-3.9%$242/sqft |
Source: | ||
| 4/16/2025 | Listing removed | $639,900$252/sqft |
Source: | ||
| 12/4/2024 | Listed for sale | $639,900+94%$252/sqft |
Source: | ||
| 7/12/2019 | Sold | $329,900-2.9%$130/sqft |
Source: | ||
| 6/27/2019 | Pending sale | $339,900$134/sqft |
Source: CENTURY 21 Four Seasons Realty #222943 Report a problem | ||
| 6/8/2019 | Listed for sale | $339,900+60.3%$134/sqft |
Source: The Real Estate Firm, Inc. #1083345 Report a problem | ||
| 4/25/2003 | Sold | $212,000$84/sqft |
Source: Public Record Report a problem | ||
Public tax history
Public tax history
| Year | Property taxes | Tax assessment |
|---|---|---|
| 2025 | $1,164 | $72,475 |
| 2024 | $1,164 | $72,475 |
| 2023 | $1,164 | $72,475 |
| 2022 | $1,164 | $72,475 |
| 2021 | -- | $72,475 +11.8% |
| 2020 | $1,309 +8.6% | $64,850 |
| 2019 | $1,206 -7.9% | $64,850 |
| 2018 | $1,309 +0% | $64,850 |
| 2017 | $1,309 | $64,850 |
| 2016 | $1,309 | $64,850 +15.5% |
| 2015 | -- | $56,125 +0% |
| 2014 | $1,004 | $56,122 |
Find assessor info on the county website
BuyAbility℠ payment
Est. payment
$3,256/mo
Principal & interest
$2502
HOA Fees
$637
Property taxes
$117
Climate risks
Neighborhood: 37738
Nearby schools
GreatSchools rating
- 5/10Pittman Center ElementaryGrades: PK-6Distance: 2.9 mi
- 4/10Pigeon Forge Middle SchoolGrades: 7-9Distance: 8.8 mi
- 8/10Gatlinburg Pittman High SchoolGrades: 10-12Distance: 0.6 mi





