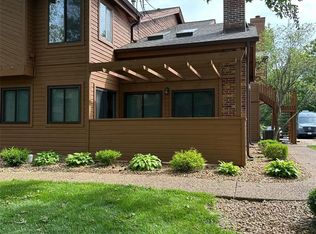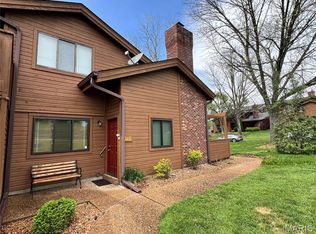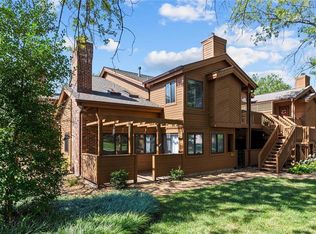Ground level unit up for grabs, in the lovely Chapter One Complex! This unit has brand new carpeting in both bedrooms (5/17), and brand new flooring in the hall bathroom (5/17). The kitchen has new granite countertops and appliances all stay! Main Floor Laundry! Massive vaulted ceilings in the Great Room, plus floor to ceiling stone surround on the wood burning fireplace. This unit comes with a 2 car oversized garage with garage door opener! Did I mention there are two patio/courtyard areas with this unit as well....One covered and one uncovered! Complex offers, serene lake, walking trails, in-ground pool, tennis courts, clubhouse and much more! Get your BEST offer in ASAP and move right in to this clean updated end unit!!!
This property is off market, which means it's not currently listed for sale or rent on Zillow. This may be different from what's available on other websites or public sources.


