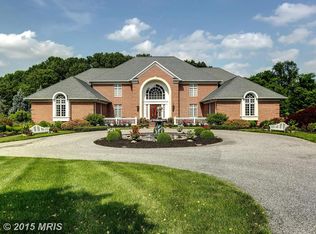Sold for $1,295,000 on 05/10/23
$1,295,000
1704 Gardiner Rd, Cockeysville, MD 21030
4beds
6,524sqft
Single Family Residence
Built in 1999
5.42 Acres Lot
$1,553,700 Zestimate®
$198/sqft
$5,850 Estimated rent
Home value
$1,553,700
$1.43M - $1.69M
$5,850/mo
Zestimate® history
Loading...
Owner options
Explore your selling options
What's special
Enjoy peacefulness and privacy without sacrificing convenience in one of the most beautiful cul-de-sac executive communities of Hunt Valley that lies between the falls road corridor and the Hunt Valley Town Center with access to I-83 in 5 minutes! Graced by an open floor plan of spacious rooms this custom built home, by an acclaimed builder, accommodates the finest in entertaining and everyday living throughout 6,500 sq feet of well designed stylish and neutral spaces with gleaming hardwood floors, high ceilings, custom moldings, built-ins and an abundance of oversized windows to capture the vistas of the 5 acres vthat surround this home. Relax by the wood burning fire in the beautifully proportioned open Family Room or curl up with a book as you gaze out from the warm and inviting cathedral sunroom. Greet and entertain guests in an open and inviting center foyer which flows into the living and dining areas. Be part of the party from your large open cheerful white quartz and granite kitchen. Your upper level offers a peaceful master suite with its own sitting/media area and 3 additional large en-suite bedrooms along with a convenient laundry room. A large finished walk out lower level with multiple windows includes a club and Rec room and full bath. Live in one of Maryland’s most sought after areas!
Zillow last checked: 8 hours ago
Listing updated: May 11, 2023 at 04:54am
Listed by:
Diane Donohue 410-236-0027,
Monument Sotheby's International Realty
Bought with:
Mike Myslinski, RSR004977
Next Step Realty
Source: Bright MLS,MLS#: MDBC2061554
Facts & features
Interior
Bedrooms & bathrooms
- Bedrooms: 4
- Bathrooms: 5
- Full bathrooms: 4
- 1/2 bathrooms: 1
- Main level bathrooms: 1
Basement
- Description: Percent Finished: 90.0
- Area: 2664
Heating
- Forced Air, Zoned, Propane
Cooling
- Central Air, Electric
Appliances
- Included: Cooktop, Dishwasher, Dryer, Microwave, Double Oven, Refrigerator, Stainless Steel Appliance(s), Washer, Water Treat System, Water Heater
- Laundry: Upper Level, Laundry Room, Mud Room
Features
- Additional Stairway, Breakfast Area, Built-in Features, Butlers Pantry, Cedar Closet(s), Ceiling Fan(s), Chair Railings, Combination Kitchen/Dining, Combination Kitchen/Living, Crown Molding, Dining Area, Open Floorplan, Kitchen - Gourmet, Kitchen Island, Primary Bath(s), Recessed Lighting, Bathroom - Stall Shower, Bathroom - Tub Shower, Upgraded Countertops, Wainscotting, Walk-In Closet(s), Bar, High Ceilings, 9'+ Ceilings
- Flooring: Hardwood, Wood
- Windows: Double Pane Windows, Insulated Windows, Window Treatments
- Basement: Other
- Number of fireplaces: 3
- Fireplace features: Glass Doors, Mantel(s), Wood Burning
Interior area
- Total structure area: 7,888
- Total interior livable area: 6,524 sqft
- Finished area above ground: 5,224
- Finished area below ground: 1,300
Property
Parking
- Total spaces: 3
- Parking features: Garage Faces Side, Oversized, Circular Driveway, Attached
- Attached garage spaces: 3
- Has uncovered spaces: Yes
Accessibility
- Accessibility features: None
Features
- Levels: Three
- Stories: 3
- Patio & porch: Deck, Porch
- Exterior features: Lighting
- Pool features: None
- Has spa: Yes
- Spa features: Bath
- Has view: Yes
- View description: Panoramic, Scenic Vista, Trees/Woods
Lot
- Size: 5.42 Acres
- Features: Cleared, Cul-De-Sac, Landscaped, Private, Rear Yard, SideYard(s)
Details
- Additional structures: Above Grade, Below Grade
- Parcel number: 04082200014901
- Zoning: RESIDENTIAL
- Special conditions: Standard
Construction
Type & style
- Home type: SingleFamily
- Architectural style: Traditional
- Property subtype: Single Family Residence
Materials
- HardiPlank Type
- Foundation: Block
- Roof: Architectural Shingle
Condition
- Excellent
- New construction: No
- Year built: 1999
- Major remodel year: 2018
Details
- Builder name: BOB POLLOCK
Utilities & green energy
- Sewer: Private Septic Tank
- Water: Well
- Utilities for property: Propane
Community & neighborhood
Location
- Region: Cockeysville
- Subdivision: Nicholsons Manor
HOA & financial
HOA
- Has HOA: Yes
- HOA fee: $400 annually
- Services included: Common Area Maintenance
Other
Other facts
- Listing agreement: Exclusive Right To Sell
- Ownership: Fee Simple
Price history
| Date | Event | Price |
|---|---|---|
| 5/10/2023 | Sold | $1,295,000$198/sqft |
Source: | ||
| 4/21/2023 | Pending sale | $1,295,000$198/sqft |
Source: | ||
| 4/4/2023 | Contingent | $1,295,000$198/sqft |
Source: | ||
| 4/2/2023 | Listed for sale | $1,295,000+43.9%$198/sqft |
Source: | ||
| 1/14/2020 | Sold | $900,000-9.9%$138/sqft |
Source: Public Record Report a problem | ||
Public tax history
| Year | Property taxes | Tax assessment |
|---|---|---|
| 2025 | $16,471 -1.1% | $1,510,600 +9.9% |
| 2024 | $16,658 +11% | $1,374,433 +11% |
| 2023 | $15,008 +12.4% | $1,238,267 +12.4% |
Find assessor info on the county website
Neighborhood: 21030
Nearby schools
GreatSchools rating
- 9/10Mays Chapel Elementary SchoolGrades: PK-5Distance: 3.9 mi
- 6/10Cockeysville Middle SchoolGrades: 6-8Distance: 4.3 mi
- 8/10Dulaney High SchoolGrades: 9-12Distance: 5.7 mi
Schools provided by the listing agent
- District: Baltimore County Public Schools
Source: Bright MLS. This data may not be complete. We recommend contacting the local school district to confirm school assignments for this home.

Get pre-qualified for a loan
At Zillow Home Loans, we can pre-qualify you in as little as 5 minutes with no impact to your credit score.An equal housing lender. NMLS #10287.
Sell for more on Zillow
Get a free Zillow Showcase℠ listing and you could sell for .
$1,553,700
2% more+ $31,074
With Zillow Showcase(estimated)
$1,584,774