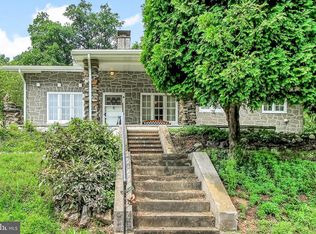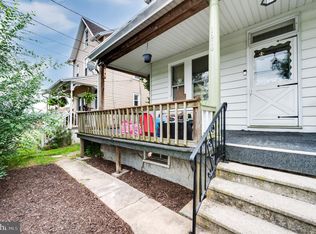Welcome to 1704 Friedensburg Road in Lower Alsace Township. You'll fall in love with the perfect blend of old world charm and modern functionality that this Antietam Schools 4 bedroom, 1 full and 1 half bath, 2,350 square foot plus all brick 2 story home with a finished lower level has to offer. This home is tucked away on a nice private .81 acre lot with plenty of perennials, a great vegetable garden, an awesome side to rear wrap around porch for summertime enjoyment, and a nice oversized one car detached garage with rear loft access. Step inside and you'll immediately notice the gorgeous hardwoods in the living room that offers a corner brick surround wood burning fireplace to enjoy during the winter months. Formal dining room with the same great hardwoods connects to the living room and leads into the sure-to-please updated full eat in kitchen. The kitchen features include granite tops, wide plank vinyl flooring, and a gas 5 burner range. Work from home and need an in home office? Stop looking, this home has one right off the rear entrance. A tiled laundry mudroom completes the main level. Take the stairs to the 4 generous sized private bedrooms all with hardwoods and updated tiled surround full bathroom. Third floor offers a huge insulated and floored attic perfect for storage or possible future expanded living area if needed. Don't forget to check out the partially finished lower level family room perfect for a movie night. All this plus high efficiency gas heat and hot water, replacement windows, and move in condition throughout. Schedule your showing today!
This property is off market, which means it's not currently listed for sale or rent on Zillow. This may be different from what's available on other websites or public sources.


