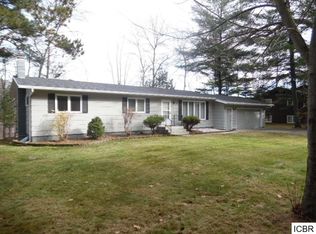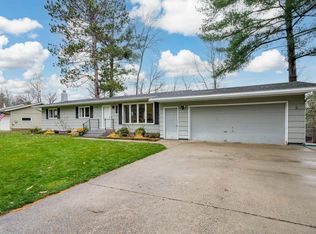Living is easy in this impressive, open floor plan 4 bedroom rambler in the desirable SW area of Grand Rapids. Enjoy gatherings in the recently-renovated Gaines Inspired kitchen with custom cabinets and new stainless steel appliances. Walk out the lower level doors to the rear patio, off the kitchen to the private over-sized deck, and enjoying walking through the neighborhood to one of the many area parks. Other special highlights include new flooring, interior doors, windows & trim, completely updated bathrooms, and tons of storage space. Priced to sell and move-in ready!
This property is off market, which means it's not currently listed for sale or rent on Zillow. This may be different from what's available on other websites or public sources.


