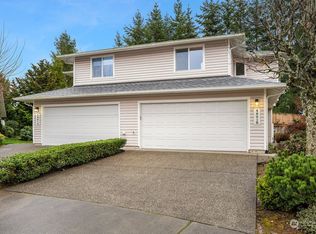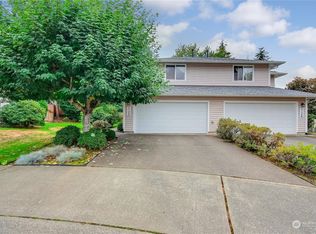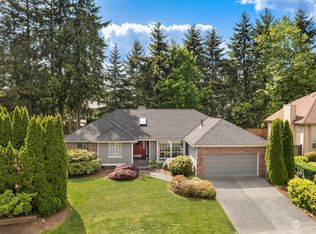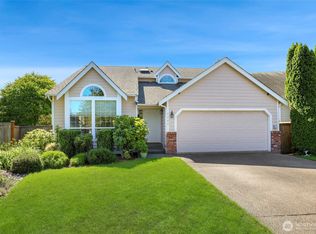Sold
Listed by:
William H. Crumbaker,
John L. Scott, Inc
Bought with: COMPASS
$1,330,000
1704 Field Avenue NE, Renton, WA 98059
5beds
2,850sqft
Single Family Residence
Built in 1991
8,023.75 Square Feet Lot
$-- Zestimate®
$467/sqft
$4,287 Estimated rent
Home value
Not available
Estimated sales range
Not available
$4,287/mo
Zestimate® history
Loading...
Owner options
Explore your selling options
What's special
Nestled in sought-after Renton Highlands Summerwind neighborhood, this meticulously maint’d & upgraded 5BR/2.5BA home offers a blend of comfort & convenience. Remodeled w/high-end cherry cab’s, granite cntrtps, SS applncs, & refinished hardwood flrs. Adjacent family rm w/ wd-burning frplc opens to a sprawling ironwood deck overlooking beautifully landscaped yards w/ fruit trees, blueberry bushes, flower gardens, & play area. Primary suite boasts a luxurious ensuite bath. Add’l highlights include a formal living & dining rm, versatile bonus rm, & main flr ofc/bdrm. 3-car insulated garage is a woodworker’s paradise w/110/220V wiring, bright lighting, & air compressor. Loc’d W/I walking distance of parks, schools, shopping, dining, & services.
Zillow last checked: 8 hours ago
Listing updated: December 01, 2025 at 04:57pm
Offers reviewed: Feb 26
Listed by:
William H. Crumbaker,
John L. Scott, Inc
Bought with:
Peng Tea, 22024881
COMPASS
Source: NWMLS,MLS#: 2319118
Facts & features
Interior
Bedrooms & bathrooms
- Bedrooms: 5
- Bathrooms: 3
- Full bathrooms: 2
- 1/2 bathrooms: 1
- Main level bathrooms: 1
- Main level bedrooms: 1
Bedroom
- Level: Main
Other
- Level: Main
Den office
- Level: Main
Dining room
- Level: Main
Entry hall
- Level: Main
Family room
- Level: Main
Great room
- Level: Main
Kitchen with eating space
- Level: Main
Living room
- Level: Main
Utility room
- Level: Main
Heating
- Fireplace, 90%+ High Efficiency, Forced Air, Electric, Natural Gas, Wood
Cooling
- None
Appliances
- Included: Dishwasher(s), Disposal, Double Oven, Dryer(s), Microwave(s), Refrigerator(s), Stove(s)/Range(s), Garbage Disposal, Water Heater: Tank, Water Heater Location: Garage
Features
- Bath Off Primary, Dining Room
- Flooring: Hardwood, Carpet
- Windows: Double Pane/Storm Window, Skylight(s)
- Basement: None
- Number of fireplaces: 2
- Fireplace features: Wood Burning, Lower Level: 2, Fireplace
Interior area
- Total structure area: 2,850
- Total interior livable area: 2,850 sqft
Property
Parking
- Total spaces: 3
- Parking features: Attached Garage
- Attached garage spaces: 3
Features
- Levels: Two
- Stories: 2
- Entry location: Main
- Patio & porch: Bath Off Primary, Double Pane/Storm Window, Dining Room, Fireplace, Skylight(s), Vaulted Ceiling(s), Walk-In Closet(s), Water Heater
Lot
- Size: 8,023 sqft
- Dimensions: 75 x 108
- Features: Curbs, Open Lot, Paved, Sidewalk, Cable TV, Deck, Fenced-Partially, Gas Available, High Speed Internet
- Topography: Level
- Residential vegetation: Fruit Trees, Garden Space
Details
- Parcel number: 8079030050
- Zoning: R6
- Zoning description: Jurisdiction: City
- Special conditions: Standard
Construction
Type & style
- Home type: SingleFamily
- Architectural style: Contemporary
- Property subtype: Single Family Residence
Materials
- Brick, Wood Siding
- Foundation: Poured Concrete
- Roof: Composition
Condition
- Year built: 1991
Details
- Builder name: Henderson
Utilities & green energy
- Electric: Company: PSE
- Sewer: Available, Sewer Connected, Company: City of Renton
- Water: Public, Company: City of Renton
- Utilities for property: Xfinity
Community & neighborhood
Community
- Community features: Athletic Court, CCRs, Park, Playground, Trail(s)
Location
- Region: Renton
- Subdivision: Summerwind
HOA & financial
HOA
- HOA fee: $185 semi-annually
Other
Other facts
- Listing terms: Cash Out,Conventional
- Cumulative days on market: 2 days
Price history
| Date | Event | Price |
|---|---|---|
| 3/17/2025 | Sold | $1,330,000+9.4%$467/sqft |
Source: | ||
| 2/21/2025 | Pending sale | $1,215,333$426/sqft |
Source: | ||
| 2/20/2025 | Listed for sale | $1,215,333+133.7%$426/sqft |
Source: | ||
| 10/24/2006 | Sold | $520,000+73.3%$182/sqft |
Source: | ||
| 12/8/1999 | Sold | $300,000$105/sqft |
Source: Public Record Report a problem | ||
Public tax history
| Year | Property taxes | Tax assessment |
|---|---|---|
| 2024 | $9,899 +8.9% | $961,000 +14.4% |
| 2023 | $9,091 -3.7% | $840,000 -13.5% |
| 2022 | $9,440 +11.2% | $971,000 +29.3% |
Find assessor info on the county website
Neighborhood: Summerwind
Nearby schools
GreatSchools rating
- 5/10Sierra Heights Elementary SchoolGrades: K-5Distance: 0.9 mi
- 7/10Vera Risdon Middle SchoolGrades: 6-8Distance: 2.7 mi
- 6/10Hazen Senior High SchoolGrades: 9-12Distance: 0.4 mi
Schools provided by the listing agent
- Elementary: Hilltop Heritage Elementary
- Middle: Mcknight Mid
- High: Hazen Snr High
Source: NWMLS. This data may not be complete. We recommend contacting the local school district to confirm school assignments for this home.
Get pre-qualified for a loan
At Zillow Home Loans, we can pre-qualify you in as little as 5 minutes with no impact to your credit score.An equal housing lender. NMLS #10287.



