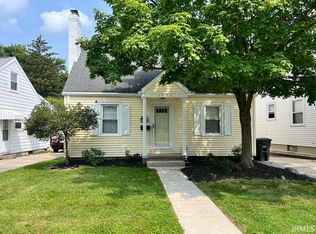Just absolutely Immaculate! Hardwood floors and wainscoting in spacious living room, hallway, and the 2 main level bedrooms. Main level bath has been completely redone, with new sink, fixtures, stool, and porcelain tiled floors and shower surround, porcelain tub has been beautifully re-glazed. Warm family room has vent-less gas log fireplace, laminate plank floors, cathedral ceilings and French doors. Just outside is the deck to enjoy the park like setting of the landscaped back yard. Updated landscaping all around the house. Upstairs is a large bedroom with built-in drawers and cabinets, large closet, and 2 dormers that adds for many different uses. Finished basement includes gorgeous wood paneling, bar, built-in bar shelves, and carpeted floors. The unfinished side has a full functional bath. Vinyl windows throughout the home. Complete tear off of the roof including replacement of damaged decking summer of 2019! Exterior Aluminum siding and interior freshly painted. Garage has 4-year old roof, vinyl siding, insulated walls, and garage door opener. Loads of built-ins. Well-cared for. Spanish lace ceilings. Fantastic Hamilton Park one block away includes 3/4-mi paved trail, basketball, baseball/softball, tennis, playground, pavilion, and more. Downtown revitalization 5-min drive or 10-min bicycle ride away. Shopping, schools, churches, restaurants, library, etc. all nearby.
This property is off market, which means it's not currently listed for sale or rent on Zillow. This may be different from what's available on other websites or public sources.
