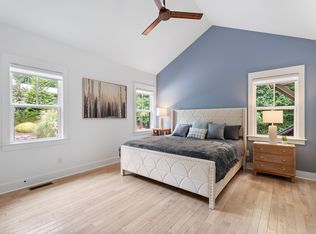Welcome home! Come enjoy this modern yet rustic dwelling nestled among mature hardwoods and tucked away on a secluded and heavily wooded but exceptionally well-located lot. Organic and contemporary finishes combine to create serene and open living spaces that relax and inspire. Backing up to Carolina Pines Park & minutes from Downtown, NC State Centennial Campus, State Farmer's Market, and Dix Park, your new home is the perfect getaway right here in the heart of Raleigh!
This property is off market, which means it's not currently listed for sale or rent on Zillow. This may be different from what's available on other websites or public sources.
