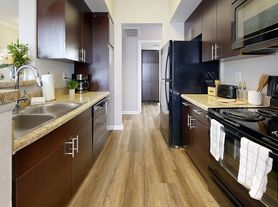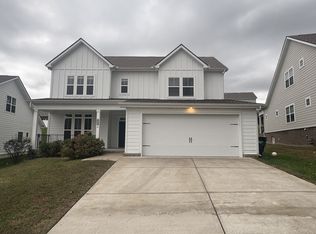Welcome to this, centrally located, beautiful 4BR Mt. Juliet home. Tthis home features four spacious bedrooms and three full bathrooms, including a primary ensuite bedroom and an in-law suite.
The open floorplan is accentuated by gleaming hardwood floors and granite countertops, creating a seamless blend of style and functionality. The attached 2-car garage and additional storage area provide ample space for your belongings.
Enjoy the comfort of two fireplaces and the tranquility of a furnished sunroom. The fenced-in backyard is perfect for your pets to roam freely. The home also comes with a washer and dryer for your convenience.
Pets welcomed with owner's approval, and pet fee. All applicants will be asked to register with PetScreening during the application process, fees may apply. No self-showings. Deposit and $125 admin fee due upon move in.
House for rent
$2,500/mo
1704 Eagle Trace Dr, Mount Juliet, TN 37122
4beds
2,166sqft
Price may not include required fees and charges.
Single family residence
Available now
Cats, dogs OK
In unit laundry
Attached garage parking
What's special
In-law suiteFurnished sunroomFenced-in backyardSpacious bedroomsWasher and dryerGranite countertopsHardwood floors
- 63 days |
- -- |
- -- |
Travel times
Looking to buy when your lease ends?
Consider a first-time homebuyer savings account designed to grow your down payment with up to a 6% match & a competitive APY.
Facts & features
Interior
Bedrooms & bathrooms
- Bedrooms: 4
- Bathrooms: 3
- Full bathrooms: 3
Appliances
- Included: Dryer, Washer
- Laundry: In Unit
Features
- Flooring: Hardwood
- Furnished: Yes
Interior area
- Total interior livable area: 2,166 sqft
Property
Parking
- Parking features: Attached
- Has attached garage: Yes
- Details: Contact manager
Features
- Exterior features: 2 fireplaces, 3 bathrooms, 4 bedrooms, Pets on Approval, fenced in backyard, granite counter tops, great schools, in law suite, open floorplan, primary ensuite bedroom, storage area
Details
- Parcel number: 076HC02800000
Construction
Type & style
- Home type: SingleFamily
- Property subtype: Single Family Residence
Community & HOA
Location
- Region: Mount Juliet
Financial & listing details
- Lease term: Contact For Details
Price history
| Date | Event | Price |
|---|---|---|
| 11/13/2025 | Price change | $2,500-9.1%$1/sqft |
Source: Zillow Rentals | ||
| 10/11/2025 | Price change | $2,750-8.3%$1/sqft |
Source: Zillow Rentals | ||
| 9/17/2025 | Listed for rent | $2,999$1/sqft |
Source: Zillow Rentals | ||
| 5/1/2014 | Sold | $213,000$98/sqft |
Source: | ||
| 3/19/2014 | Price change | $213,000+1.5%$98/sqft |
Source: Revolution Real Estate #1522182 | ||

