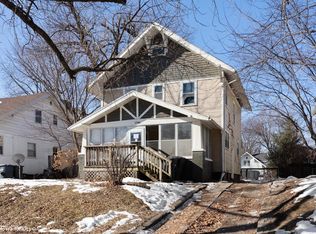Get ready to fall in love! This Craftsman home welcomes you to an enclosed front porch with sliding windows that open. Hardwoods throughout, original built ins and buffet in dining room. The living room is very large and opens to the formal dining room. The updated kitchen has white/gray granite counter tops, newer stainless steele appliances, the cutest pot rack! The kitchen opens to a functional mud room and then a screened in porch perfect for looking out over your raised garden beds and completely fenced backyard. Theres a he or she shed plus a 3 car detached garage. The upstairs features three large bedrooms with big closets and an updated full bath with tile floors, shower and jacuzzi tub. Welcome Home!
This property is off market, which means it's not currently listed for sale or rent on Zillow. This may be different from what's available on other websites or public sources.

