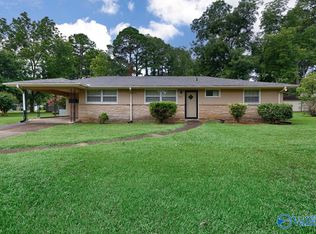Looking for a large home to add your own personal touch? This is the home for you. It is has new windows, new HVAC, large deck overlooking the huge fenced in back yard. Call me about the money available for making upgrades that you would like to see in this home.
This property is off market, which means it's not currently listed for sale or rent on Zillow. This may be different from what's available on other websites or public sources.

