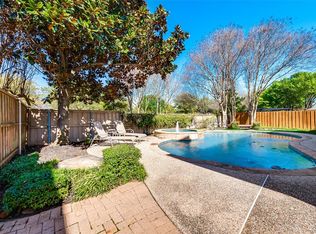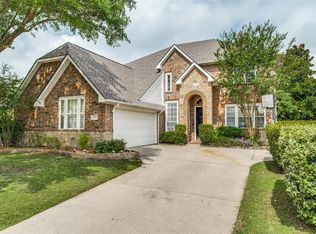Sold
Price Unknown
1704 Cross Point Rd, McKinney, TX 75072
4beds
3,521sqft
Single Family Residence
Built in 1992
8,276.4 Square Feet Lot
$677,100 Zestimate®
$--/sqft
$3,927 Estimated rent
Home value
$677,100
$636,000 - $724,000
$3,927/mo
Zestimate® history
Loading...
Owner options
Explore your selling options
What's special
Welcome to this stunning home in the highly desired Stonebridge Ranch community. As you enter, you're greeted by a grand two-story entry with a sweeping staircase, adorned with oak hardwood floors and plantation shutters throughout. The fabulous kitchen is a chef's delight, featuring granite countertops, stainless steel appliances, a 5-burner gas range, and a warming drawer. The kitchen seamlessly opens to the family room, offering picturesque views of the backyard paradise. Step outside to your private oasis, complete with a saltwater pool, spa, and a captivating rock water feature. The large primary suite boasts a sitting area and a private balcony, perfect for relaxation. Upstairs, you'll find a spacious media or game room, ideal for entertaining. This home is truly an entertainer's dream, combining elegance and comfort in every detail. Don't miss the opportunity to make it yours!
Zillow last checked: 8 hours ago
Listing updated: June 19, 2025 at 07:14pm
Listed by:
Darius Jackson 0781864 618-791-4283,
Engel & Volkers Frisco 817-312-7100
Bought with:
Laura Blackstock
Monument Realty
Source: NTREIS,MLS#: 20664918
Facts & features
Interior
Bedrooms & bathrooms
- Bedrooms: 4
- Bathrooms: 3
- Full bathrooms: 3
Primary bedroom
- Features: Dual Sinks, Garden Tub/Roman Tub, Sitting Area in Primary, Separate Shower, Walk-In Closet(s)
- Level: Second
- Dimensions: 22 x 18
Bedroom
- Features: Walk-In Closet(s)
- Level: First
- Dimensions: 18 x 13
Bedroom
- Level: Second
- Dimensions: 11 x 11
Bedroom
- Level: Second
- Dimensions: 11 x 11
Breakfast room nook
- Level: First
- Dimensions: 9 x 14
Dining room
- Level: First
- Dimensions: 16 x 13
Kitchen
- Features: Breakfast Bar, Eat-in Kitchen, Kitchen Island, Stone Counters, Walk-In Pantry
- Level: First
- Dimensions: 8 x 14
Living room
- Level: First
- Dimensions: 21 x 20
Living room
- Level: First
- Dimensions: 16 x 11
Living room
- Level: Second
- Dimensions: 15 x 16
Utility room
- Features: Built-in Features, Utility Room, Utility Sink
- Level: First
- Dimensions: 9 x 6
Heating
- Central, Natural Gas
Cooling
- Central Air, Ceiling Fan(s), Electric
Appliances
- Included: Convection Oven, Dishwasher, Disposal, Gas Range, Microwave, Warming Drawer
- Laundry: Washer Hookup, Electric Dryer Hookup
Features
- Wet Bar, Decorative/Designer Lighting Fixtures, Cable TV, Vaulted Ceiling(s)
- Flooring: Carpet, Ceramic Tile, Wood
- Windows: Shutters, Window Coverings
- Has basement: No
- Number of fireplaces: 1
- Fireplace features: Gas Starter, Masonry
Interior area
- Total interior livable area: 3,521 sqft
Property
Parking
- Total spaces: 2
- Parking features: Garage Faces Front, Garage, Garage Door Opener, Oversized
- Attached garage spaces: 2
Features
- Levels: Two
- Stories: 2
- Patio & porch: Balcony, Covered
- Exterior features: Balcony
- Pool features: Pool, Community
- Fencing: Wood
Lot
- Size: 8,276 sqft
- Features: Landscaped, Subdivision, Sprinkler System
Details
- Parcel number: R247300H01001
Construction
Type & style
- Home type: SingleFamily
- Architectural style: Traditional,Detached
- Property subtype: Single Family Residence
Materials
- Brick
- Foundation: Slab
- Roof: Composition
Condition
- Year built: 1992
Utilities & green energy
- Sewer: Public Sewer
- Water: Public
- Utilities for property: Sewer Available, Water Available, Cable Available
Green energy
- Energy generation: Solar
Community & neighborhood
Security
- Security features: Security System, Smoke Detector(s)
Community
- Community features: Golf, Lake, Playground, Park, Pool, Trails/Paths, Curbs, Sidewalks
Location
- Region: Mckinney
- Subdivision: Spring Hill Ph I
HOA & financial
HOA
- Has HOA: Yes
- HOA fee: $953 annually
- Services included: Association Management, Maintenance Structure
- Association name: Stonebridge Ranch
- Association phone: 214-733-5800
Other
Other facts
- Listing terms: Cash,Conventional
Price history
| Date | Event | Price |
|---|---|---|
| 10/25/2024 | Sold | -- |
Source: NTREIS #20664918 Report a problem | ||
| 8/23/2024 | Contingent | $710,000$202/sqft |
Source: NTREIS #20664918 Report a problem | ||
| 7/28/2024 | Listed for sale | $710,000$202/sqft |
Source: NTREIS #20664918 Report a problem | ||
| 7/17/2024 | Listing removed | $710,000$202/sqft |
Source: | ||
| 7/13/2024 | Listed for sale | $710,000$202/sqft |
Source: NTREIS #20664918 Report a problem | ||
Public tax history
| Year | Property taxes | Tax assessment |
|---|---|---|
| 2025 | -- | $666,903 +8% |
| 2024 | $10,933 -4.3% | $617,229 -3.5% |
| 2023 | $11,426 +3.8% | $639,896 +16.5% |
Find assessor info on the county website
Neighborhood: Stonebridge Ranch
Nearby schools
GreatSchools rating
- 9/10Earl & Lottie Wolford Elementary SchoolGrades: K-5Distance: 0.7 mi
- 7/10Leonard Evans Jr Middle SchoolGrades: 6-8Distance: 0.8 mi
- 8/10Mckinney Boyd High SchoolGrades: 9-12Distance: 1.8 mi
Schools provided by the listing agent
- Elementary: Wolford
- Middle: Evans
- High: Mckinney Boyd
- District: McKinney ISD
Source: NTREIS. This data may not be complete. We recommend contacting the local school district to confirm school assignments for this home.
Get a cash offer in 3 minutes
Find out how much your home could sell for in as little as 3 minutes with a no-obligation cash offer.
Estimated market value$677,100
Get a cash offer in 3 minutes
Find out how much your home could sell for in as little as 3 minutes with a no-obligation cash offer.
Estimated market value
$677,100

