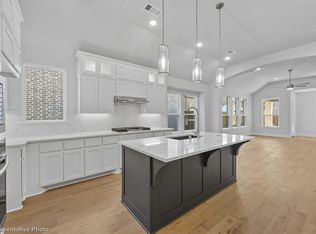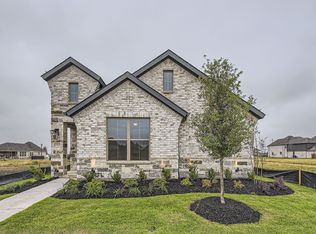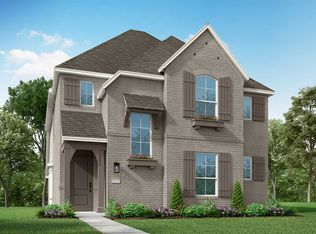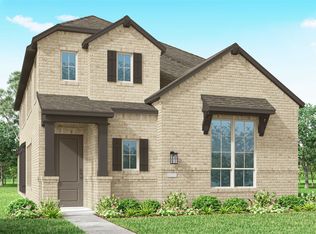Sold on 12/01/25
Price Unknown
1704 Cornwall Ave, Haslet, TX 76052
5beds
2,579sqft
Single Family Residence
Built in 2025
4,356 Square Feet Lot
$475,000 Zestimate®
$--/sqft
$-- Estimated rent
Home value
$475,000
$447,000 - $508,000
Not available
Zestimate® history
Loading...
Owner options
Explore your selling options
What's special
MLS# 21012028 - Built by Highland Homes - September completion! ~ New construction, a luxury design package and industry leading energy efficiency to lower costs, this Worthington plan makes it to the top of list. An intelligent U shape kitchen design brings it together with an island dedicated to prep, built in SS appliances, 36 inch 5 burner gas cooktop and upper stacked cabinets for additional storage. Mins from shops, dining. NISD schools!!
Zillow last checked: 8 hours ago
Listing updated: December 02, 2025 at 09:58am
Listed by:
Dina Verteramo 0523468 888-524-3182,
HIGHLAND HOMES REALTY 888-524-3182
Bought with:
Gregory Potts
Fathom Realty, LLC
Source: NTREIS,MLS#: 21012028
Facts & features
Interior
Bedrooms & bathrooms
- Bedrooms: 5
- Bathrooms: 4
- Full bathrooms: 4
Primary bedroom
- Features: Dual Sinks, En Suite Bathroom, Garden Tub/Roman Tub, Hollywood Bath, Linen Closet, Separate Shower, Walk-In Closet(s)
- Level: First
- Dimensions: 15 x 13
Bedroom
- Level: Second
- Dimensions: 12 x 10
Bedroom
- Level: Second
- Dimensions: 12 x 10
Bedroom
- Level: First
- Dimensions: 14 x 10
Bedroom
- Level: Second
- Dimensions: 10 x 12
Dining room
- Level: First
- Dimensions: 13 x 10
Kitchen
- Features: Built-in Features, Granite Counters, Kitchen Island, Pantry, Stone Counters, Walk-In Pantry
- Level: First
- Dimensions: 13 x 11
Living room
- Level: First
- Dimensions: 18 x 14
Living room
- Level: Second
- Dimensions: 14 x 12
Utility room
- Level: First
- Dimensions: 8 x 6
Heating
- Central, ENERGY STAR/ACCA RSI Qualified Installation, ENERGY STAR Qualified Equipment, Humidity Control, Natural Gas
Cooling
- Attic Fan, Central Air, Ceiling Fan(s), ENERGY STAR Qualified Equipment, Humidity Control, Zoned
Appliances
- Included: Built-In Gas Range, Convection Oven, Dishwasher, Gas Cooktop, Disposal, Microwave, Tankless Water Heater, Vented Exhaust Fan
- Laundry: Washer Hookup, Electric Dryer Hookup
Features
- Decorative/Designer Lighting Fixtures, High Speed Internet, Kitchen Island, Loft, Open Floorplan, Pantry, Smart Home, Walk-In Closet(s), Wired for Sound
- Flooring: Carpet, Ceramic Tile, Laminate, Luxury Vinyl Plank, Vinyl, Wood
- Has basement: No
- Has fireplace: No
Interior area
- Total interior livable area: 2,579 sqft
Property
Parking
- Total spaces: 2
- Parking features: Door-Single, Garage, Garage Door Opener, Garage Faces Rear
- Attached garage spaces: 2
Features
- Levels: Two
- Stories: 2
- Patio & porch: Covered
- Exterior features: Rain Gutters
- Pool features: None, Community
- Fencing: Gate,Wood
Lot
- Size: 4,356 sqft
- Features: Sprinkler System, Few Trees
Details
- Parcel number: 1704 Cornwall
Construction
Type & style
- Home type: SingleFamily
- Architectural style: Traditional,Detached
- Property subtype: Single Family Residence
Materials
- Brick, Frame
- Foundation: Slab
- Roof: Composition
Condition
- New construction: Yes
- Year built: 2025
Utilities & green energy
- Sewer: Public Sewer
- Water: Public
- Utilities for property: Natural Gas Available, Sewer Available, Separate Meters, Water Available
Green energy
- Energy efficient items: Appliances, Construction, Doors, HVAC, Insulation, Lighting, Rain/Freeze Sensors, Thermostat, Water Heater, Windows
- Indoor air quality: Ventilation
- Water conservation: Low Volume/Drip Irrigation, Low-Flow Fixtures, Water-Smart Landscaping
Community & neighborhood
Security
- Security features: Smoke Detector(s)
Community
- Community features: Clubhouse, Fenced Yard, Park, Pool, Sidewalks
Location
- Region: Haslet
- Subdivision: Wellington: 40ft. lots
HOA & financial
HOA
- Has HOA: Yes
- HOA fee: $885 annually
- Services included: All Facilities, Association Management, Insurance, Maintenance Grounds, Maintenance Structure
- Association name: First Service Residential
- Association phone: 817-380-7000
Price history
| Date | Event | Price |
|---|---|---|
| 12/1/2025 | Sold | -- |
Source: NTREIS #21012028 | ||
| 9/28/2025 | Pending sale | $509,900$198/sqft |
Source: NTREIS #21012028 | ||
| 8/9/2025 | Price change | $509,900-8.1%$198/sqft |
Source: | ||
| 4/19/2025 | Price change | $555,007+0.3%$215/sqft |
Source: | ||
| 4/12/2025 | Listed for sale | $553,490$215/sqft |
Source: | ||
Public tax history
Tax history is unavailable.
Neighborhood: 76052
Nearby schools
GreatSchools rating
- 7/10Sonny & Allegra Nance Elementary SchoolGrades: PK-5Distance: 2 mi
- 6/10Leo Adams MiddleGrades: 6-8Distance: 0.7 mi
- 7/10V R Eaton High SchoolGrades: 9-12Distance: 0.5 mi
Schools provided by the listing agent
- Elementary: Sonny And Allegra Nance
- Middle: Leo Adams
- High: Eaton
- District: Northwest ISD
Source: NTREIS. This data may not be complete. We recommend contacting the local school district to confirm school assignments for this home.
Get a cash offer in 3 minutes
Find out how much your home could sell for in as little as 3 minutes with a no-obligation cash offer.
Estimated market value
$475,000
Get a cash offer in 3 minutes
Find out how much your home could sell for in as little as 3 minutes with a no-obligation cash offer.
Estimated market value
$475,000



