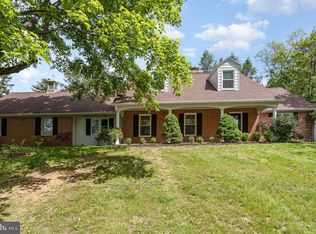Sold for $230,000
$230,000
1704 Colonial Rd, Harrisburg, PA 17112
3beds
1,435sqft
Single Family Residence
Built in 1950
0.45 Acres Lot
$259,300 Zestimate®
$160/sqft
$1,823 Estimated rent
Home value
$259,300
$233,000 - $285,000
$1,823/mo
Zestimate® history
Loading...
Owner options
Explore your selling options
What's special
Welcome to your dream ranch home! With 1,435 sq ft of warm, inviting living space, this charming residence boasts an open and airy floor plan, perfect for modern living. Step inside to find three generously sized bedrooms, offering ample space for relaxation and comfort. The expansive living room is ideal for both entertaining and cozy family gatherings. Don’t overlook the convenience of your own 1-car garage, as well as the delightful backyard – perfect for summer barbecues, gardening, or simply unwinding in your own private oasis. This is more than just a house; it’s a place to call home.
Zillow last checked: 8 hours ago
Listing updated: November 27, 2024 at 07:06am
Listed by:
JIM BEDORF 717-462-7227,
Coldwell Banker Realty,
Listing Team: The Bedorf Prince Team, Co-Listing Team: The Bedorf Prince Team,Co-Listing Agent: Jim Bedorf 717-462-7227,
Coldwell Banker Realty
Bought with:
JIMMY KOURY, AB068844
RSR, REALTORS, LLC
Source: Bright MLS,MLS#: PADA2037170
Facts & features
Interior
Bedrooms & bathrooms
- Bedrooms: 3
- Bathrooms: 1
- Full bathrooms: 1
- Main level bathrooms: 1
- Main level bedrooms: 3
Basement
- Area: 0
Heating
- Heat Pump, Electric
Cooling
- Central Air, Electric
Appliances
- Included: Microwave, Dishwasher, Oven/Range - Electric, Refrigerator, Washer, Dryer, Electric Water Heater
- Laundry: Main Level
Features
- Combination Kitchen/Dining, Dining Area, Entry Level Bedroom, Exposed Beams, Family Room Off Kitchen, Floor Plan - Traditional, Eat-in Kitchen, Bathroom - Tub Shower, Dry Wall
- Flooring: Carpet, Laminate
- Has basement: No
- Number of fireplaces: 1
Interior area
- Total structure area: 1,435
- Total interior livable area: 1,435 sqft
- Finished area above ground: 1,435
- Finished area below ground: 0
Property
Parking
- Total spaces: 3
- Parking features: Garage Faces Front, Attached, Driveway
- Attached garage spaces: 1
- Uncovered spaces: 2
Accessibility
- Accessibility features: None
Features
- Levels: One
- Stories: 1
- Patio & porch: Patio
- Exterior features: Lighting
- Pool features: None
Lot
- Size: 0.45 Acres
- Features: Level
Details
- Additional structures: Above Grade, Below Grade
- Parcel number: 350130670000000
- Zoning: RESIDENTIAL
- Zoning description: Single-Unit Residential
- Special conditions: Standard
Construction
Type & style
- Home type: SingleFamily
- Architectural style: Ranch/Rambler
- Property subtype: Single Family Residence
Materials
- Brick, Aluminum Siding
- Foundation: Slab
- Roof: Asphalt
Condition
- New construction: No
- Year built: 1950
Utilities & green energy
- Electric: 200+ Amp Service, Circuit Breakers
- Sewer: Public Sewer
- Water: Well
Community & neighborhood
Location
- Region: Harrisburg
- Subdivision: None Available
- Municipality: LOWER PAXTON TWP
Other
Other facts
- Listing agreement: Exclusive Right To Sell
- Listing terms: Cash,Conventional,FHA,VA Loan
- Ownership: Fee Simple
Price history
| Date | Event | Price |
|---|---|---|
| 4/8/2025 | Listing removed | $1,695$1/sqft |
Source: Zillow Rentals Report a problem | ||
| 4/4/2025 | Listed for rent | $1,695$1/sqft |
Source: Zillow Rentals Report a problem | ||
| 11/27/2024 | Sold | $230,000-8%$160/sqft |
Source: | ||
| 11/13/2024 | Pending sale | $249,900$174/sqft |
Source: | ||
| 10/30/2024 | Price change | $249,900-2%$174/sqft |
Source: | ||
Public tax history
| Year | Property taxes | Tax assessment |
|---|---|---|
| 2025 | $2,694 +7.8% | $92,800 |
| 2023 | $2,498 | $92,800 |
| 2022 | $2,498 +0.7% | $92,800 |
Find assessor info on the county website
Neighborhood: 17112
Nearby schools
GreatSchools rating
- 5/10North Side El SchoolGrades: K-5Distance: 1.4 mi
- 6/10Linglestown Middle SchoolGrades: 6-8Distance: 1.9 mi
- 5/10Central Dauphin Senior High SchoolGrades: 9-12Distance: 3.9 mi
Schools provided by the listing agent
- High: Central Dauphin
- District: Central Dauphin
Source: Bright MLS. This data may not be complete. We recommend contacting the local school district to confirm school assignments for this home.
Get pre-qualified for a loan
At Zillow Home Loans, we can pre-qualify you in as little as 5 minutes with no impact to your credit score.An equal housing lender. NMLS #10287.
Sell with ease on Zillow
Get a Zillow Showcase℠ listing at no additional cost and you could sell for —faster.
$259,300
2% more+$5,186
With Zillow Showcase(estimated)$264,486
