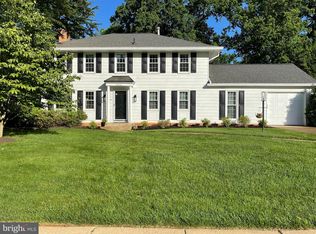1704 Clovelly Ct, Vienna, VA 22182
Home value
$1,100,000
$1.03M - $1.17M
$4,656/mo
Loading...
Owner options
Explore your selling options
What's special
Zillow last checked: 8 hours ago
Listing updated: October 09, 2025 at 03:52am
Roberto Roncales 571-233-2590,
Keller Williams Realty,
Listing Team: Roncales Real Estate, Co-Listing Team: Roncales Real Estate,Co-Listing Agent: Michael L Mannello 703-463-7433,
Keller Williams Realty
Wei Qu, 0225205332
Libra Realty, LLC
Facts & features
Interior
Bedrooms & bathrooms
- Bedrooms: 6
- Bathrooms: 4
- Full bathrooms: 3
- 1/2 bathrooms: 1
- Main level bathrooms: 1
Basement
- Area: 0
Heating
- Forced Air, Natural Gas
Cooling
- Central Air, Electric
Appliances
- Included: Dishwasher, Disposal, Dryer, Microwave, Washer, Cooktop, Refrigerator, Gas Water Heater
Features
- Basement: Walk-Out Access
- Number of fireplaces: 1
Interior area
- Total structure area: 2,256
- Total interior livable area: 2,256 sqft
- Finished area above ground: 2,256
- Finished area below ground: 0
Property
Parking
- Total spaces: 2
- Parking features: Garage Faces Front, Attached, Driveway
- Attached garage spaces: 2
- Has uncovered spaces: Yes
Accessibility
- Accessibility features: Doors - Swing In
Features
- Levels: Three
- Stories: 3
- Pool features: None
Lot
- Size: 0.33 Acres
Details
- Additional structures: Above Grade, Below Grade
- Parcel number: 0284 23 0010
- Zoning: 130
- Special conditions: Standard
Construction
Type & style
- Home type: SingleFamily
- Architectural style: Traditional
- Property subtype: Single Family Residence
Materials
- Brick, Other
- Foundation: Permanent
Condition
- New construction: No
- Year built: 1977
Utilities & green energy
- Sewer: Public Sewer
- Water: Public
Community & neighborhood
Location
- Region: Vienna
- Subdivision: Wexford East
Other
Other facts
- Listing agreement: Exclusive Right To Sell
- Ownership: Fee Simple
Price history
| Date | Event | Price |
|---|---|---|
| 10/8/2025 | Sold | $1,100,000-8.3%$488/sqft |
Source: | ||
| 9/8/2025 | Contingent | $1,200,000$532/sqft |
Source: | ||
| 8/29/2025 | Listed for sale | $1,200,000$532/sqft |
Source: | ||
Public tax history
| Year | Property taxes | Tax assessment |
|---|---|---|
| 2025 | $13,173 +4.7% | $1,139,550 +5% |
| 2024 | $12,578 +7.6% | $1,085,750 +4.8% |
| 2023 | $11,695 +2.1% | $1,036,290 +3.5% |
Find assessor info on the county website
Neighborhood: 22182
Nearby schools
GreatSchools rating
- 8/10Westbriar Elementary SchoolGrades: PK-6Distance: 0.6 mi
- 7/10Kilmer Middle SchoolGrades: 7-8Distance: 2.1 mi
- 8/10Madison High SchoolGrades: 9-12Distance: 2.1 mi
Schools provided by the listing agent
- Elementary: Westbriar
- Middle: Kilmer
- High: Madison
- District: Fairfax County Public Schools
Source: Bright MLS. This data may not be complete. We recommend contacting the local school district to confirm school assignments for this home.
Get a cash offer in 3 minutes
Find out how much your home could sell for in as little as 3 minutes with a no-obligation cash offer.
$1,100,000
Get a cash offer in 3 minutes
Find out how much your home could sell for in as little as 3 minutes with a no-obligation cash offer.
$1,100,000
