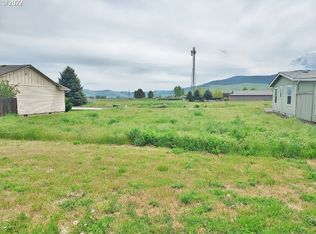This property features a spacious kitchen, new carpet, and large walk-in tile shower in the master bath. There is also an attached storage garage and workshop. This low maintenance property is lawn free, centrally located for convenience, and affordable.
This property is off market, which means it's not currently listed for sale or rent on Zillow. This may be different from what's available on other websites or public sources.
