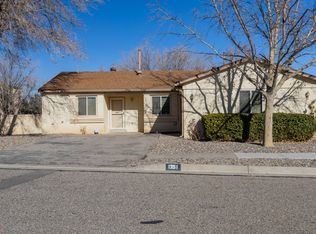Don't miss out on this Rio Rancho home, all Polybutylene piping replaced, interior and exterior freshly painted, huge backyard with covered patio and side access. This home won't last long. NO PROPERTY DISCLOSURE SELLER NEVER LIVED HERE!
This property is off market, which means it's not currently listed for sale or rent on Zillow. This may be different from what's available on other websites or public sources.
