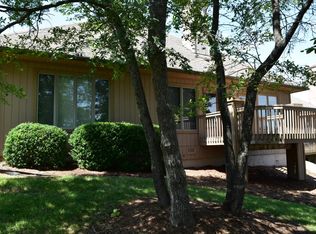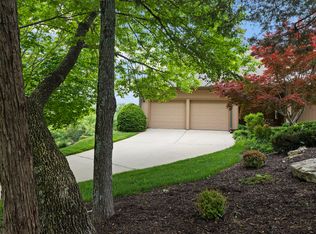Closed
Price Unknown
1704 Cedar Ridge Way, Branson West, MO 65737
2beds
1,536sqft
Townhouse
Built in 1996
-- sqft lot
$278,300 Zestimate®
$--/sqft
$1,648 Estimated rent
Home value
$278,300
$264,000 - $292,000
$1,648/mo
Zestimate® history
Loading...
Owner options
Explore your selling options
What's special
Great 2 bedroom/2 bathroom townhome in prestigious Stonebridge Village! Open floor plan with vaulted ceiling in living room, trayed ceiling in master bedroom. Very bright and sunny due to all the many windows - and best of all - NO YARD WORK. HOA takes care of mowing and watering your yard! Enjoy sitting on your private deck for an evening grilling or just relaxing. Or take advantage of the amenities provided by living in Stonebridge Village: pools, clubhouse with restaurant, tennis courts, golf course, children's playgrounds, basketball courts, pavilion and catch & release pond are all available. Call now for a showing!
Zillow last checked: 8 hours ago
Listing updated: August 28, 2024 at 06:26pm
Listed by:
Deborah Ruhl 417-699-2210,
ReeceNichols -Kimberling City
Bought with:
Ann Ferguson, 2006026316
Keller Williams Tri-Lakes
Source: SOMOMLS,MLS#: 60230731
Facts & features
Interior
Bedrooms & bathrooms
- Bedrooms: 2
- Bathrooms: 2
- Full bathrooms: 2
Primary bedroom
- Area: 195
- Dimensions: 15 x 13
Bedroom 2
- Area: 156
- Dimensions: 13 x 12
Primary bathroom
- Area: 40
- Dimensions: 8 x 5
Dining area
- Area: 162.5
- Dimensions: 13 x 12.5
Garage
- Area: 484
- Dimensions: 22 x 22
Kitchen
- Area: 99
- Dimensions: 11 x 9
Laundry
- Area: 48
- Dimensions: 8 x 6
Living room
- Area: 195
- Dimensions: 15 x 13
Heating
- Heat Pump, Electric
Cooling
- Ceiling Fan(s), Central Air, Heat Pump
Appliances
- Included: Dishwasher, Disposal, Dryer, Electric Water Heater, Free-Standing Electric Oven, Microwave, Refrigerator, Washer, Water Softener Owned
- Laundry: W/D Hookup
Features
- Internet - Cable, Laminate Counters, Tray Ceiling(s), Vaulted Ceiling(s), Walk-In Closet(s)
- Flooring: Carpet, Hardwood, Tile, Vinyl
- Windows: Blinds, Double Pane Windows
- Has basement: No
- Attic: Pull Down Stairs
- Has fireplace: No
Interior area
- Total structure area: 1,536
- Total interior livable area: 1,536 sqft
- Finished area above ground: 1,536
- Finished area below ground: 0
Property
Parking
- Total spaces: 2
- Parking features: Garage Door Opener, Garage Faces Front
- Attached garage spaces: 2
Features
- Levels: One
- Stories: 1
- Patio & porch: Deck
- Exterior features: Cable Access, Rain Gutters
Lot
- Features: Landscaped, Wooded
Details
- Parcel number: 125.016003006002.000
Construction
Type & style
- Home type: Townhouse
- Property subtype: Townhouse
Materials
- Foundation: Poured Concrete
- Roof: Composition
Condition
- Year built: 1996
Utilities & green energy
- Sewer: Public Sewer
- Water: Public
- Utilities for property: Cable Available
Community & neighborhood
Security
- Security features: Smoke Detector(s)
Location
- Region: Branson West
- Subdivision: Stonebridge Village
HOA & financial
HOA
- HOA fee: $158 monthly
- Services included: Basketball Court, Play Area, Clubhouse, Common Area Maintenance, Exercise Room, Gated Entry, Maintenance Grounds, Snow Removal, Pool, Tennis Court(s), Walking Trails
- Second HOA fee: $150 monthly
Other
Other facts
- Listing terms: Cash,Conventional,FHA
- Road surface type: Asphalt
Price history
| Date | Event | Price |
|---|---|---|
| 2/13/2023 | Sold | -- |
Source: | ||
| 1/14/2023 | Pending sale | $245,000$160/sqft |
Source: | ||
| 12/1/2022 | Price change | $245,000-2.8%$160/sqft |
Source: | ||
| 10/24/2022 | Listed for sale | $252,000$164/sqft |
Source: | ||
Public tax history
| Year | Property taxes | Tax assessment |
|---|---|---|
| 2024 | $1,597 +0.1% | $32,600 |
| 2023 | $1,595 +1% | $32,600 +0.4% |
| 2022 | $1,580 | $32,470 |
Find assessor info on the county website
Neighborhood: 65737
Nearby schools
GreatSchools rating
- NAReeds Spring Primary SchoolGrades: PK-1Distance: 4.2 mi
- 3/10Reeds Spring Middle SchoolGrades: 7-8Distance: 3.9 mi
- 5/10Reeds Spring High SchoolGrades: 9-12Distance: 3.8 mi
Schools provided by the listing agent
- Elementary: Reeds Spring
- Middle: Reeds Spring
- High: Reeds Spring
Source: SOMOMLS. This data may not be complete. We recommend contacting the local school district to confirm school assignments for this home.

