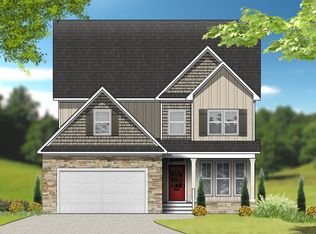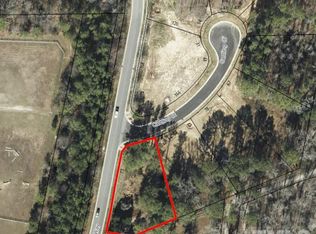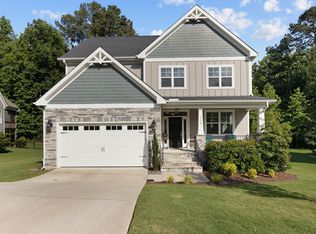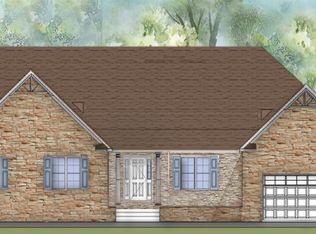Sold for $650,000 on 12/02/24
$650,000
1704 Castling Ct, Wake Forest, NC 27587
4beds
3,162sqft
Single Family Residence, Residential
Built in 2019
0.49 Acres Lot
$644,500 Zestimate®
$206/sqft
$2,945 Estimated rent
Home value
$644,500
$612,000 - $677,000
$2,945/mo
Zestimate® history
Loading...
Owner options
Explore your selling options
What's special
Long awaited and overdue! This lot of .485 acre, with a designated natural buffer, presents privacy, nestled in a convenient Wake Forest location. First floor living is yours to enjoy with primary owner's quarters and 2 additional bedrooms main floor. Bonus room, 4th bedroom, full bath and 960 sq. ft. of walk in storage complete this custom built residence. Meticulously maintained. Upscale features: 9 ft. ceiling main floor, 5 burner gas cooktop, microwave and wall oven built-in stack. Walk to pool and playground. Laundry room artwork, refrigerator, washer & dryer do not convey.
Zillow last checked: 8 hours ago
Listing updated: February 18, 2025 at 06:33am
Listed by:
Carolyn Strickland 919-740-1204,
Coldwell Banker Advantage
Bought with:
Tina Caul, 267133
EXP Realty LLC
Danielle Harvey, 310351
EXP Realty LLC
Source: Doorify MLS,MLS#: 10057781
Facts & features
Interior
Bedrooms & bathrooms
- Bedrooms: 4
- Bathrooms: 4
- Full bathrooms: 3
- 1/2 bathrooms: 1
Heating
- Central, Electric, Heat Pump, Zoned
Cooling
- Central Air, Heat Pump, Zoned
Appliances
- Included: Cooktop, Dishwasher, Electric Oven, Electric Water Heater, ENERGY STAR Qualified Dishwasher, Exhaust Fan, Gas Cooktop, Stainless Steel Appliance(s), Oven
- Laundry: Electric Dryer Hookup, Laundry Room, Main Level, Washer Hookup
Features
- Bathtub/Shower Combination, Bookcases, Double Vanity, Granite Counters, Kitchen Island, Living/Dining Room Combination, Open Floorplan, Pantry, Master Downstairs, Separate Shower, Smooth Ceilings, Walk-In Closet(s), Walk-In Shower
- Flooring: Carpet, Ceramic Tile, Hardwood, See Remarks
- Windows: Double Pane Windows, Insulated Windows, Plantation Shutters
- Basement: Crawl Space
- Number of fireplaces: 1
- Fireplace features: Family Room, Gas Log
Interior area
- Total structure area: 3,162
- Total interior livable area: 3,162 sqft
- Finished area above ground: 3,162
- Finished area below ground: 0
Property
Parking
- Total spaces: 2
- Parking features: Attached, Concrete, Garage, Garage Door Opener, Garage Faces Front
- Attached garage spaces: 2
Features
- Levels: One and One Half, Two
- Stories: 2
- Patio & porch: Patio, Screened
- Exterior features: Lighting, Private Yard, Rain Gutters
- Pool features: Community
- Has view: Yes
Lot
- Size: 0.49 Acres
- Features: Cul-De-Sac, Hardwood Trees, Landscaped, Private, Wooded
Details
- Parcel number: 1850587682
- Special conditions: Standard
Construction
Type & style
- Home type: SingleFamily
- Architectural style: Craftsman, Transitional
- Property subtype: Single Family Residence, Residential
Materials
- Engineered Wood, Fiber Cement, Stone Veneer
- Foundation: Brick/Mortar, Raised, Stone
- Roof: Shingle
Condition
- New construction: No
- Year built: 2019
- Major remodel year: 2019
Details
- Builder name: Elm Street Builders
Utilities & green energy
- Sewer: Public Sewer
- Water: Public
- Utilities for property: Electricity Connected, Natural Gas Connected, Sewer Connected, Water Connected
Community & neighborhood
Community
- Community features: Clubhouse, Playground, Pool
Location
- Region: Wake Forest
- Subdivision: Bishops Grant
HOA & financial
HOA
- Has HOA: Yes
- HOA fee: $218 quarterly
- Amenities included: Clubhouse, Playground, Pool
- Services included: Maintenance Grounds, Road Maintenance, Storm Water Maintenance
Other
Other facts
- Road surface type: Paved
Price history
| Date | Event | Price |
|---|---|---|
| 12/2/2024 | Sold | $650,000-2.3%$206/sqft |
Source: | ||
| 10/21/2024 | Pending sale | $665,000$210/sqft |
Source: | ||
| 10/11/2024 | Listed for sale | $665,000+56.5%$210/sqft |
Source: | ||
| 10/24/2019 | Sold | $424,900$134/sqft |
Source: | ||
| 9/21/2019 | Pending sale | $424,900$134/sqft |
Source: Elm Street Builders Realty LLC #2209235 | ||
Public tax history
| Year | Property taxes | Tax assessment |
|---|---|---|
| 2025 | $6,076 +0.4% | $646,218 |
| 2024 | $6,052 +17.1% | $646,218 +45.8% |
| 2023 | $5,171 +4.2% | $443,266 |
Find assessor info on the county website
Neighborhood: 27587
Nearby schools
GreatSchools rating
- 8/10Richland Creek Elementary SchoolGrades: PK-5Distance: 3.4 mi
- 4/10Wake Forest Middle SchoolGrades: 6-8Distance: 3.4 mi
- 7/10Wake Forest High SchoolGrades: 9-12Distance: 2.5 mi
Schools provided by the listing agent
- Elementary: Wake - Richland Creek
- Middle: Wake - Wake Forest
- High: Wake - Wake Forest
Source: Doorify MLS. This data may not be complete. We recommend contacting the local school district to confirm school assignments for this home.
Get a cash offer in 3 minutes
Find out how much your home could sell for in as little as 3 minutes with a no-obligation cash offer.
Estimated market value
$644,500
Get a cash offer in 3 minutes
Find out how much your home could sell for in as little as 3 minutes with a no-obligation cash offer.
Estimated market value
$644,500



