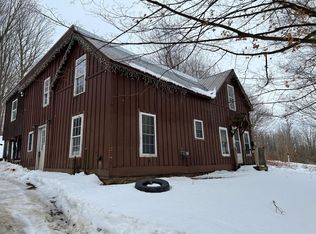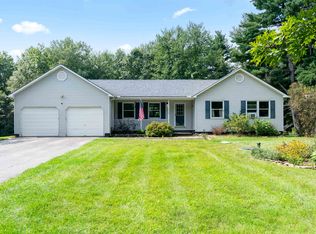Closed
Listed by:
Flex Realty Group,
Flex Realty 802-399-2860
Bought with: M Realty
$275,000
1704 Carter Hill Road, Highgate, VT 05488
4beds
2,024sqft
Farm
Built in 1856
1.06 Acres Lot
$298,200 Zestimate®
$136/sqft
$2,800 Estimated rent
Home value
$298,200
$277,000 - $322,000
$2,800/mo
Zestimate® history
Loading...
Owner options
Explore your selling options
What's special
Welcome to Carter Hill! This property sits on an acre of land that provides a nice setting to enjoy the corner lot. Located minuets from the interstate you can easily get where you need to. This property offers easy living with four bedrooms with one being on the first floor, currently converted to a large pantry/storage space. The spacious kitchen allows you to hang out and enjoy company. The large entry and sitting area allows a nice space to come in and relax. The living room offers a cozy space to relax. Upstairs are the remaining three bedrooms with a bathroom and laundry on this level for convenience. The partially enclosed porch area is a nice place to hang out and enjoy. Come experience this property that if full of warmth and charm today. Connect with your local agent and view!
Zillow last checked: 8 hours ago
Listing updated: September 10, 2024 at 10:30am
Listed by:
Flex Realty Group,
Flex Realty 802-399-2860
Bought with:
Sherry Corbeil
M Realty
Source: PrimeMLS,MLS#: 5003148
Facts & features
Interior
Bedrooms & bathrooms
- Bedrooms: 4
- Bathrooms: 2
- Full bathrooms: 1
- 1/2 bathrooms: 1
Heating
- Pellet Stove, Electric, Heat Pump, Mini Split
Cooling
- Zoned, Mini Split
Appliances
- Included: Dishwasher, ENERGY STAR Qualified Dryer, Electric Range, Refrigerator, Electric Stove
- Laundry: 2nd Floor Laundry
Features
- LED Lighting
- Flooring: Laminate, Softwood, Vinyl, Cork
- Windows: Double Pane Windows
- Basement: Concrete Floor,Crawl Space,Dirt,Slab,Sump Pump,Unfinished,Interior Access,Exterior Entry,Basement Stairs,Interior Entry
Interior area
- Total structure area: 2,479
- Total interior livable area: 2,024 sqft
- Finished area above ground: 2,024
- Finished area below ground: 0
Property
Parking
- Parking features: Crushed Stone
Features
- Levels: Two
- Stories: 2
- Frontage length: Road frontage: 330
Lot
- Size: 1.06 Acres
- Features: Country Setting, Orchard(s), Secluded, Sloped, Wooded
Details
- Zoning description: res
Construction
Type & style
- Home type: SingleFamily
- Architectural style: Colonial
- Property subtype: Farm
Materials
- Wood Frame, Board and Batten Exterior, T1-11 Exterior, Wood Siding
- Foundation: Fieldstone, Concrete Slab
- Roof: Metal
Condition
- New construction: No
- Year built: 1856
Utilities & green energy
- Electric: 100 Amp Service, Circuit Breakers
- Sewer: Mound Septic, Septic Tank
- Utilities for property: Cable Available
Community & neighborhood
Security
- Security features: Hardwired Smoke Detector
Location
- Region: Swanton
Other
Other facts
- Road surface type: Paved
Price history
| Date | Event | Price |
|---|---|---|
| 9/5/2024 | Sold | $275,000-1.8%$136/sqft |
Source: | ||
| 7/12/2024 | Contingent | $280,000$138/sqft |
Source: | ||
| 7/1/2024 | Listed for sale | $280,000+24.4%$138/sqft |
Source: | ||
| 4/1/2022 | Sold | $225,000-4.3%$111/sqft |
Source: | ||
| 7/16/2021 | Listed for sale | $235,174$116/sqft |
Source: | ||
Public tax history
Tax history is unavailable.
Neighborhood: 05488
Nearby schools
GreatSchools rating
- 5/10Highgate SchoolGrades: PK-6Distance: 2.3 mi
- 4/10Missisquoi Valley Uhsd #7Grades: 7-12Distance: 1.6 mi
Get pre-qualified for a loan
At Zillow Home Loans, we can pre-qualify you in as little as 5 minutes with no impact to your credit score.An equal housing lender. NMLS #10287.

