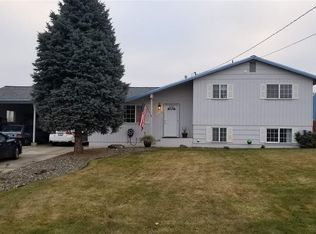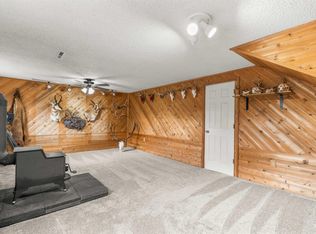Sold
Price Unknown
1704 Burrell Ave, Lewiston, ID 83501
4beds
2baths
1,628sqft
Single Family Residence
Built in 1972
0.25 Acres Lot
$431,500 Zestimate®
$--/sqft
$2,135 Estimated rent
Home value
$431,500
Estimated sales range
Not available
$2,135/mo
Zestimate® history
Loading...
Owner options
Explore your selling options
What's special
Discover this immaculate four-bedroom, two-bath home in East Orchards, offering comfort and space for all. The inviting family room features a cozy gas stove, while the updated kitchen boasts quartz countertops, tile floors, and stainless steel appliances and a dining area with a slider leading to a huge deck —perfect for entertaining! Enjoy the convenience of a double car attached garage and a remarkable 32’ x 24’ heated and cooled workshop with a bathroom and built workbench and shelves. The beautifully landscaped, fenced yard has room for a garden and includes garden shed for all of your yard tools. With paved parking and room for RVs, this property is a dream for those needing extra space. Plus, newer central heating and air conditioning and granite countertops in the bathroom add to its appeal. A whole home home inspection has been completed and is included! Don’t miss out on this exceptional home—schedule your showing today!
Zillow last checked: 8 hours ago
Listing updated: November 27, 2024 at 06:51pm
Listed by:
Brian Wilson 208-305-6257,
Windermere Lewiston
Bought with:
Afton Johnson
Kelly Right Real Estate-Idaho
Source: IMLS,MLS#: 98928236
Facts & features
Interior
Bedrooms & bathrooms
- Bedrooms: 4
- Bathrooms: 2
Primary bedroom
- Level: Upper
Bedroom 2
- Level: Upper
Bedroom 3
- Level: Upper
Bedroom 4
- Level: Lower
Family room
- Level: Lower
Kitchen
- Level: Main
Living room
- Level: Main
Heating
- Heated, Forced Air, Natural Gas
Cooling
- Cooling, Central Air
Appliances
- Included: Electric Water Heater, Dishwasher, Disposal, Microwave, Oven/Range Freestanding, Refrigerator
Features
- Bathroom, Sink, Family Room, Quartz Counters, Number of Baths Upper Level: 1, Number of Baths Below Grade: 1
- Flooring: Concrete, Tile, Carpet, Laminate
- Basement: Daylight,Walk-Out Access
- Number of fireplaces: 1
- Fireplace features: One, Wood Burning Stove
Interior area
- Total structure area: 1,628
- Total interior livable area: 1,628 sqft
- Finished area above ground: 1,056
- Finished area below ground: 572
Property
Parking
- Total spaces: 2
- Parking features: Garage Door Access, Attached, RV Access/Parking, Driveway
- Attached garage spaces: 2
- Has uncovered spaces: Yes
Features
- Levels: Tri-Level w/ Below Grade
- Patio & porch: Covered Patio/Deck
- Fencing: Full,Wood
Lot
- Size: 0.25 Acres
- Features: 10000 SF - .49 AC, Corner Lot, Auto Sprinkler System, Full Sprinkler System
Details
- Additional structures: Shop, Shed(s)
- Parcel number: RPL08500010010A
Construction
Type & style
- Home type: SingleFamily
- Property subtype: Single Family Residence
Materials
- Insulation, Frame, Wood Siding
- Foundation: Crawl Space
- Roof: Architectural Style,Composition
Condition
- Year built: 1972
Utilities & green energy
- Water: Public
- Utilities for property: Sewer Connected, Electricity Connected, Water Connected, Natural Gas Connected, Cable Connected, Broadband Internet
Community & neighborhood
Location
- Region: Lewiston
Other
Other facts
- Listing terms: Cash,Consider All,Conventional,FHA,USDA Loan,VA Loan
- Ownership: Fee Simple
- Road surface type: Paved
Price history
Price history is unavailable.
Public tax history
| Year | Property taxes | Tax assessment |
|---|---|---|
| 2025 | $3,578 -0.3% | $398,979 +11.8% |
| 2024 | $3,589 -4.2% | $356,908 +2.1% |
| 2023 | $3,745 +24% | $349,698 +2.4% |
Find assessor info on the county website
Neighborhood: 83501
Nearby schools
GreatSchools rating
- 8/10Camelot Elementary SchoolGrades: K-5Distance: 0.6 mi
- 7/10Sacajawea Junior High SchoolGrades: 6-8Distance: 1.4 mi
- 5/10Lewiston Senior High SchoolGrades: 9-12Distance: 1.8 mi
Schools provided by the listing agent
- Elementary: Camelot
- Middle: Sacajawea
- High: Lewiston
- District: Lewiston Independent School District #1
Source: IMLS. This data may not be complete. We recommend contacting the local school district to confirm school assignments for this home.

