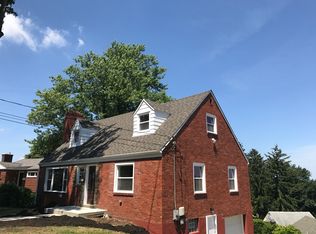Sold for $325,000 on 02/22/24
$325,000
1704 Borland Rd, Pittsburgh, PA 15243
3beds
1,399sqft
Single Family Residence
Built in 1950
0.42 Acres Lot
$345,500 Zestimate®
$232/sqft
$2,034 Estimated rent
Home value
$345,500
$328,000 - $363,000
$2,034/mo
Zestimate® history
Loading...
Owner options
Explore your selling options
What's special
Welcome to 1704 Borland, a beautiful level entry ranch located in the heart of Scott Township. This all-brick home offers more space than it appears, and sits on a nearly half acre, fenced-in lot. Inside, you will love the original hardwood flooring that flows throughout the separate entry and into the large living/dining area that fills with natural light. Off the dining area, is access to a side patio that overlooks the back yard oasis. The kitchen is updated with ceramic tile floors, tasteful laminate countertops and ample cabinet space. The main level of this home offers a unique opportunity of two spacious bedrooms including a primary bedroom with a bonus room attached that serves as a large walk-in closet currently but can easily be converted to a nursery or home office. The lower level is finished and offers another bedroom option/in-law suite, a full bath and large walk-out game room. Other features include updated full bath on the main, a one car garage and additional storage.
Zillow last checked: 8 hours ago
Listing updated: February 23, 2024 at 08:21am
Listed by:
Heather Kaczorowski 412-471-4900,
PIATT SOTHEBY'S INTERNATIONAL REALTY
Bought with:
Nina Phillips, RS321343
Keller Williams Realty
Source: WPMLS,MLS#: 1637120 Originating MLS: West Penn Multi-List
Originating MLS: West Penn Multi-List
Facts & features
Interior
Bedrooms & bathrooms
- Bedrooms: 3
- Bathrooms: 2
- Full bathrooms: 2
Primary bedroom
- Level: Main
- Dimensions: 14x11
Bedroom 2
- Level: Main
- Dimensions: 14x12
Bedroom 3
- Level: Main
- Dimensions: 13X13
Bonus room
- Level: Lower
- Dimensions: 10x12
Dining room
- Level: Main
- Dimensions: 13x11
Game room
- Level: Lower
- Dimensions: 28X13
Kitchen
- Level: Main
- Dimensions: 15x12
Living room
- Level: Main
- Dimensions: 20x15
Heating
- Forced Air, Gas
Cooling
- Central Air
Appliances
- Included: Some Gas Appliances, Dishwasher, Disposal, Microwave, Refrigerator, Stove
Features
- Flooring: Carpet, Tile
- Windows: Multi Pane
- Basement: Finished,Walk-Out Access
- Number of fireplaces: 1
- Fireplace features: Decorative
Interior area
- Total structure area: 1,399
- Total interior livable area: 1,399 sqft
Property
Parking
- Total spaces: 1
- Parking features: Built In, Garage Door Opener
- Has attached garage: Yes
Features
- Levels: One
- Stories: 1
- Pool features: None
Lot
- Size: 0.42 Acres
- Dimensions: 0.4222
Details
- Parcel number: 0194E00048000000
Construction
Type & style
- Home type: SingleFamily
- Architectural style: Ranch
- Property subtype: Single Family Residence
Materials
- Brick
- Roof: Asphalt
Condition
- Resale
- Year built: 1950
Utilities & green energy
- Sewer: Public Sewer
- Water: Public
Community & neighborhood
Location
- Region: Pittsburgh
Price history
| Date | Event | Price |
|---|---|---|
| 2/22/2024 | Sold | $325,000+8.7%$232/sqft |
Source: | ||
| 1/14/2024 | Contingent | $299,000$214/sqft |
Source: | ||
| 1/9/2024 | Listed for sale | $299,000+36%$214/sqft |
Source: | ||
| 6/7/2017 | Sold | $219,900$157/sqft |
Source: | ||
| 4/23/2017 | Pending sale | $219,900$157/sqft |
Source: RE/MAX HOME CENTER #1275437 | ||
Public tax history
| Year | Property taxes | Tax assessment |
|---|---|---|
| 2025 | $6,201 +16.4% | $179,900 +11.1% |
| 2024 | $5,326 +595.5% | $161,900 |
| 2023 | $766 | $161,900 |
Find assessor info on the county website
Neighborhood: 15243
Nearby schools
GreatSchools rating
- NAChartiers Valley Primary SchoolGrades: K-2Distance: 1.5 mi
- 5/10Chartiers Valley Middle SchoolGrades: 6-8Distance: 1.2 mi
- 6/10Chartiers Valley High SchoolGrades: 9-12Distance: 1.2 mi
Schools provided by the listing agent
- District: Chartiers Valley
Source: WPMLS. This data may not be complete. We recommend contacting the local school district to confirm school assignments for this home.

Get pre-qualified for a loan
At Zillow Home Loans, we can pre-qualify you in as little as 5 minutes with no impact to your credit score.An equal housing lender. NMLS #10287.
