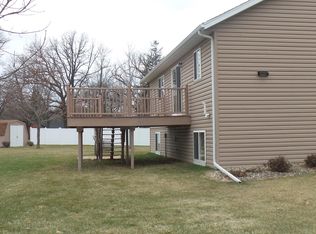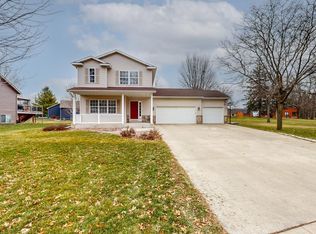Beautiful split entry home located in cul-de-sac on a half acre lot! This home has an open floor plan, main laundry, 3/4 master bath, walk in closets, huge lower level family room, insulated 3 stall garage and large deck off dining area. The back yard is huge and completely fenced in. New roof July 2020. Don't miss out on this fabulous home.
This property is off market, which means it's not currently listed for sale or rent on Zillow. This may be different from what's available on other websites or public sources.


