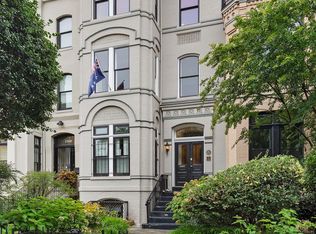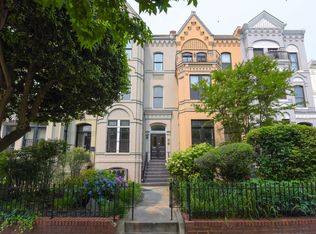Sold for $1,015,000 on 09/29/25
$1,015,000
1704 19th St NW APT 5, Washington, DC 20009
2beds
1,023sqft
Townhouse
Built in 1885
-- sqft lot
$1,013,800 Zestimate®
$992/sqft
$3,797 Estimated rent
Home value
$1,013,800
$963,000 - $1.06M
$3,797/mo
Zestimate® history
Loading...
Owner options
Explore your selling options
What's special
Offer accepted - Open House 9/21 cancelled. Rarely does a condominium combine such a prime location, thoughtful layout, elegant finish level, and seamless blend of historic charm with modern updates. Impeccably maintained and extensively renovated, this home features soaring ceiling heights, extensive molding, and a truly special private entrance through the original rowhome’s double front doors. The current owner spared no expense in updating the unit over the past 18 months. New marble floors in the historic vestibule welcome you into the living space, with recently refreshed original hardwood floors, a wood burning fireplace with new marble surround, and extensive custom built-ins and moldings. The dining area sits framed within the east facing bay window and is crowned by a remarkable 1920s French Art Deco chandelier by Degué, a famed workshop helmed by David Guéron during the height of the Art Deco period. Bespoke leaded glass transoms created by an artist in Georgetown were recently added, complementing the show-stopping fixture and adding historically accurate character. Just beyond the living room lies the functional and stylish kitchen, with a new suite of full size Kitchenaid appliances, new counters and floors, refaced soft-close cabinetry, and an expanse of stunning custom leaded glass cabinet doors. The primary bedroom, quietly tucked away at the rear of the unit, is exceedingly spacious, with freshly installed carpeting, custom shades by the Shade Store, Ralph Lauren lighting fixtures, and abundant closet space. Both bathrooms have been fully updated. The primary bath, located beyond the spacious primary closets, is beautifully appointed with new counters, flooring, hardware, and a stunning walk in marble shower. The hall bath centers on a showstopping cast iron clawfoot soaking tub, new period-appropriate chrome and enamel hardware, and beautiful marble tile throughout. The second bedroom, conveniently off the main hall, functions as both a spacious home office and a comfortable guest bedroom, with a custom built-in Murphy bed for flexibility. The updates are seemingly endless, with the addition of new door hardware throughout, new recessed lighting, new full size Bosch stackable washer and dryer, new hot water heater (2025), a new exterior gas lantern (a nearly $9,000 addition alone), a dedicated off-street parking space, new (in 2020) Pella 250 windows throughout, completely rebuilt front stairs, and a recently repainted exterior façade. Together, these details blend to create a home that is as beautiful as it is one of a kind, offering a rare opportunity to enjoy Dupont Circle living at its most refined. For those interested in touring, please note that the front doors to the unit are located at 1706 19th Street NW.
Zillow last checked: 8 hours ago
Listing updated: October 14, 2025 at 12:31pm
Listed by:
Bryan Catalano 301-538-3200,
TTR Sotheby's International Realty
Bought with:
Amy Scharpf
Compass
Source: Bright MLS,MLS#: DCDC2222290
Facts & features
Interior
Bedrooms & bathrooms
- Bedrooms: 2
- Bathrooms: 2
- Full bathrooms: 2
- Main level bathrooms: 2
- Main level bedrooms: 2
Bedroom 1
- Level: Main
Bedroom 2
- Level: Main
Bathroom 1
- Level: Main
Bathroom 2
- Level: Main
Heating
- Heat Pump, Natural Gas, Electric
Cooling
- Central Air, Electric
Appliances
- Included: Microwave, Built-In Range, Cooktop, Dishwasher, Disposal, Stainless Steel Appliance(s), Washer/Dryer Stacked, Electric Water Heater
- Laundry: Dryer In Unit, Washer In Unit
Features
- Combination Dining/Living, Chair Railings, Crown Molding, Dining Area, Recessed Lighting, Wainscotting, Walk-In Closet(s)
- Flooring: Hardwood, Wood
- Windows: ENERGY STAR Qualified Windows
- Has basement: No
- Number of fireplaces: 1
- Fireplace features: Wood Burning
Interior area
- Total structure area: 1,023
- Total interior livable area: 1,023 sqft
- Finished area above ground: 1,023
Property
Parking
- Total spaces: 1
- Parking features: Other, Off Street, Garage
- Garage spaces: 1
Accessibility
- Accessibility features: None
Features
- Levels: One
- Stories: 1
- Patio & porch: Roof Deck
- Exterior features: Other
- Pool features: None
Lot
- Features: Urban Land-Sassafras-Chillum
Details
- Additional structures: Above Grade
- Parcel number: 0110//2017
- Zoning: 1B - RESIDENTIAL
- Special conditions: Standard
Construction
Type & style
- Home type: Townhouse
- Architectural style: Transitional,Victorian
- Property subtype: Townhouse
Materials
- Brick
- Foundation: Other
Condition
- Excellent
- New construction: No
- Year built: 1885
- Major remodel year: 2025
Utilities & green energy
- Sewer: Public Sewer
- Water: Public
Community & neighborhood
Location
- Region: Washington
- Subdivision: Old City #2
HOA & financial
HOA
- Has HOA: No
- Services included: Water, Sewer, Snow Removal, Maintenance Grounds
- Association name: Barbour House Condominium
Other fees
- Condo and coop fee: $475 monthly
Other
Other facts
- Listing agreement: Exclusive Agency
- Ownership: Condominium
Price history
| Date | Event | Price |
|---|---|---|
| 9/29/2025 | Sold | $1,015,000$992/sqft |
Source: | ||
| 9/28/2025 | Pending sale | $1,015,000$992/sqft |
Source: | ||
| 9/19/2025 | Contingent | $1,015,000$992/sqft |
Source: | ||
| 9/18/2025 | Listed for sale | $1,015,000+8.6%$992/sqft |
Source: | ||
| 12/22/2023 | Sold | $935,000-1.1%$914/sqft |
Source: | ||
Public tax history
| Year | Property taxes | Tax assessment |
|---|---|---|
| 2025 | $7,415 +45.6% | $888,000 +26.6% |
| 2024 | $5,091 -0.4% | $701,170 +0.1% |
| 2023 | $5,113 -1.9% | $700,200 -0.8% |
Find assessor info on the county website
Neighborhood: Dupont Circle
Nearby schools
GreatSchools rating
- 9/10Ross Elementary SchoolGrades: PK-5Distance: 0.2 mi
- 2/10Cardozo Education CampusGrades: 6-12Distance: 1 mi
Schools provided by the listing agent
- District: District Of Columbia Public Schools
Source: Bright MLS. This data may not be complete. We recommend contacting the local school district to confirm school assignments for this home.

Get pre-qualified for a loan
At Zillow Home Loans, we can pre-qualify you in as little as 5 minutes with no impact to your credit score.An equal housing lender. NMLS #10287.
Sell for more on Zillow
Get a free Zillow Showcase℠ listing and you could sell for .
$1,013,800
2% more+ $20,276
With Zillow Showcase(estimated)
$1,034,076
